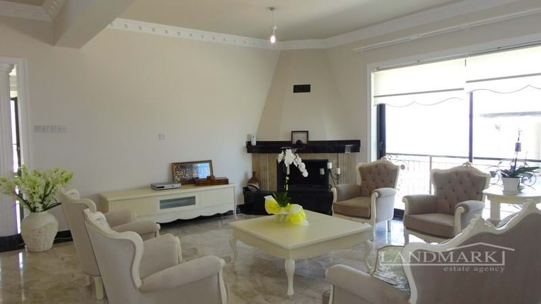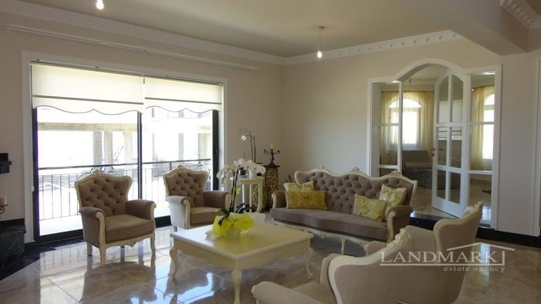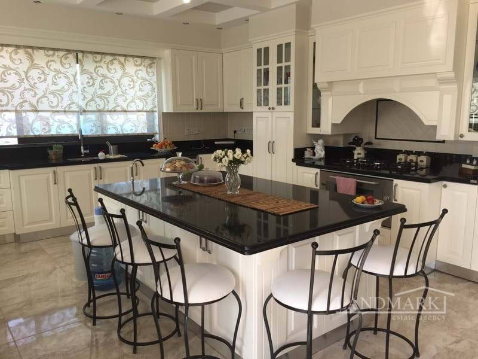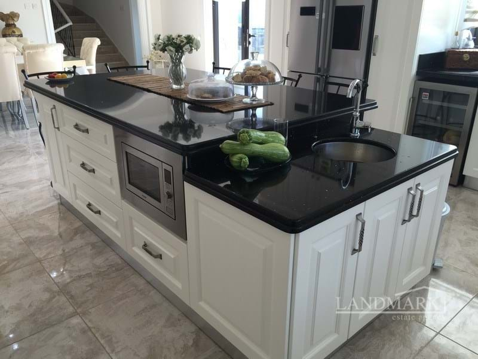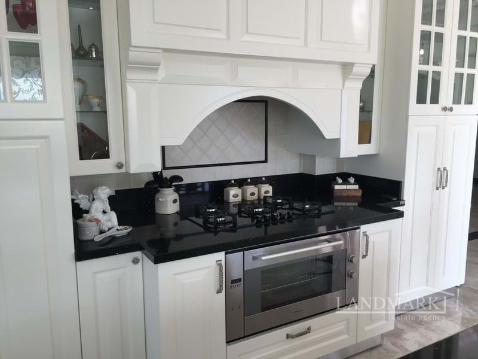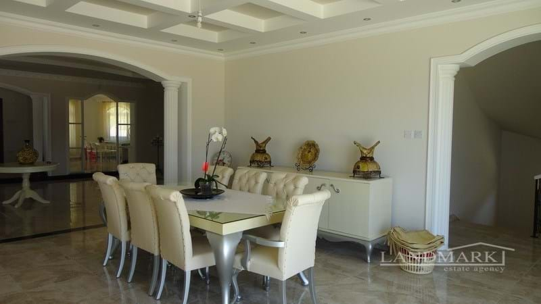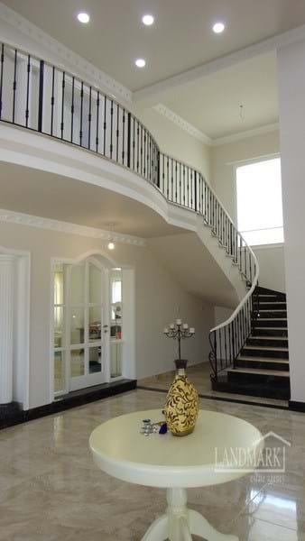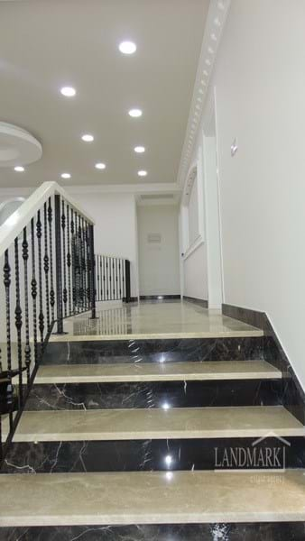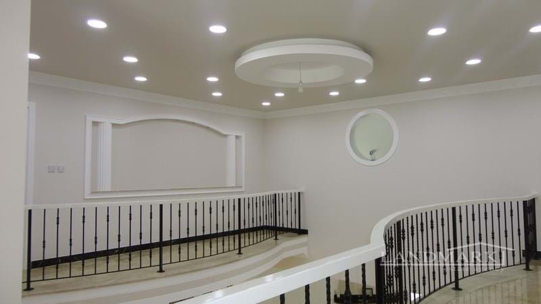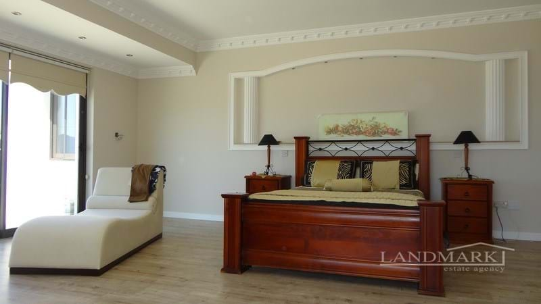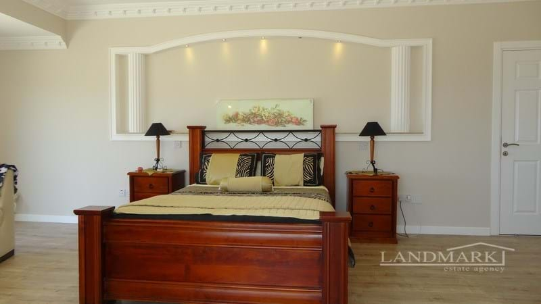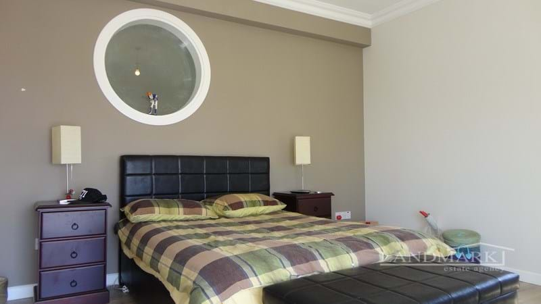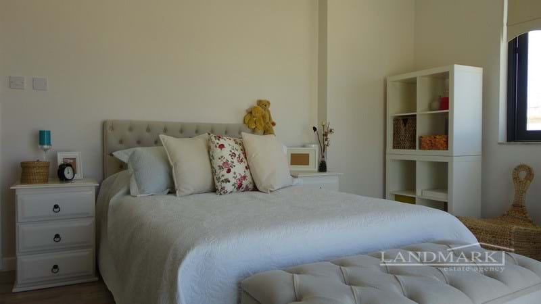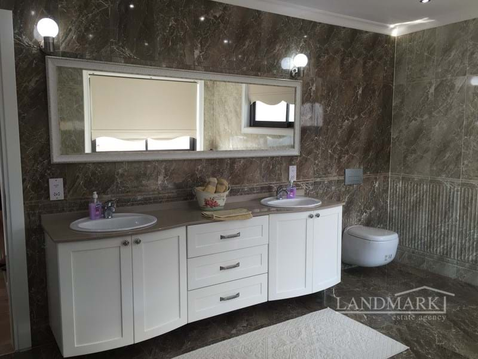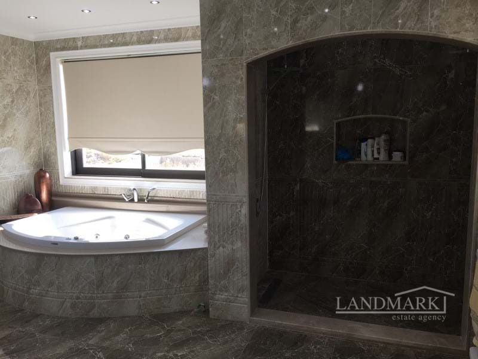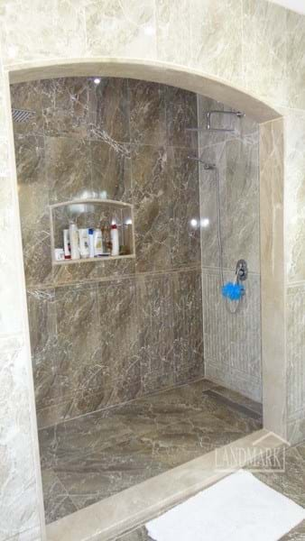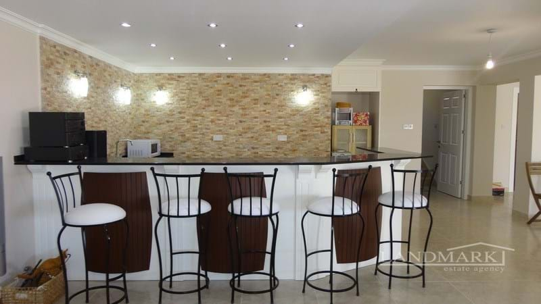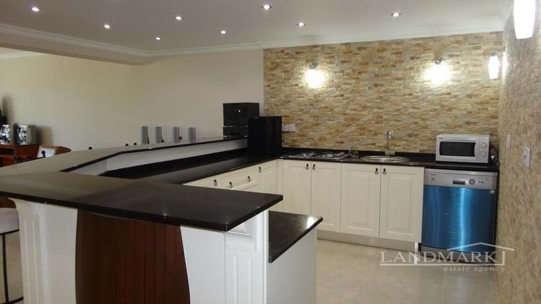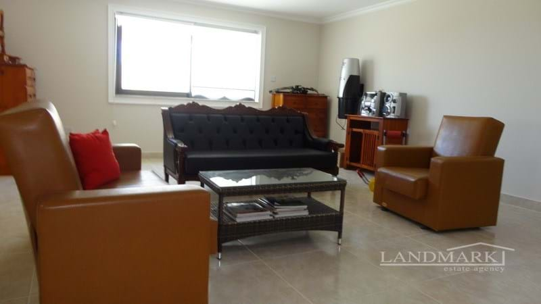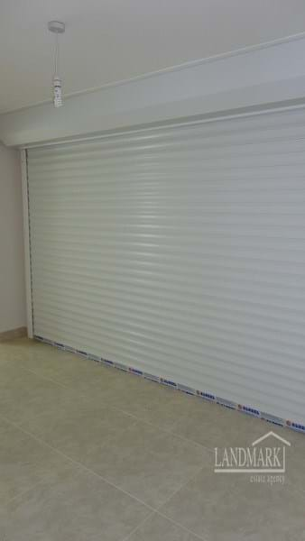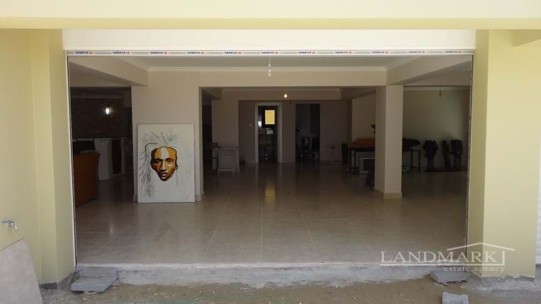Villa in Kyrenia
4 bedroom uniquely designed LUXURY villa + 10m x 5m swimming pool + white goods + air conditioning

BEDROOMS
4

INTERNAL SIZE
500 M2

BATHROOMS
4

LOCATION
Catalkoy
This is an outstanding LUXURY villa, located in an elevated position of Catalkoy, with views to the Mediterranean Sea. It has been very well designed and completed by a very well-known developer. It has been very tastefully decorated throughout and completed using only top specification materials. The architecture was designed to complement the natural surroundings and create a unique setting for a comfortable living. As you enter this Luxurious villa you walk in to a spacious open plan lounge and its truly modern luxury lifestyle awaits you inside. In the lounge there is an open fire place with marble surround and has access to a small terrace. There are also an additional two rooms which are used at the moment, one as office and another as a rest room. There is also a guest toilet and utility room. The kitchen is separate with an exquisite modern kitchen including integrated silver appliances and large centre island sink and breakfast bar. You have direct access to a back terrace which leads you to the pool area and is overlooking the back garden. Near the kitchen there is additional room used as TV room. All bedrooms are to the first floor and there is a double sweeping marble stairway taking you up, also with spotlights. One set of stairs takes you up to two bedrooms which have a shared bathroom with corner bath, rain shower, double sink and walk in wardrobes with access to a balcony. The third bedroom is en suite also with access to a balcony. You get to the master bedroom using the other set of stairs and have an en suite bedroom with double sink unit, spa shower, corner Jacuzzi bath and large dressing room. It has access to a terrace with amazing sea and mountain views. The basement area has garage for 2 cars and separate apartment. The apartment has kitchen, bedroom, family bathroom and extra room which will be sauna. 500m² internal size + 170m2 basement area 1 donum plot size approx. Exchange title deed Built in 2015 Furniture negotiable 10m x 5 m swimming pool 4 bedrooms with walk in dress room, two bedrooms are en suite Master bedroom is en suite and has got large dressing room and access to the terrace On ground floor 2 more rooms which are used as office and relax room-both bedroom has got handmade glass door, additional TV room In basement another bedroom potential sauna, steam room or storage Totally 4 bathrooms Jack and Jill bathroom (shared bathroom by two bedrooms) Central heating-heat pump system Vacuum cleaning system Fully fitted modern kitchen with central island and white goods Kitchen worktop is black marble Spotlights in kitchen, bathrooms and master bedroom Marble flooring Fire place with marble surround Utility room Storage room Garage for 2 cars with electric doors Extra: 1 more donum of land optional for sale


