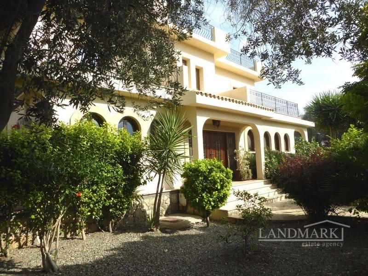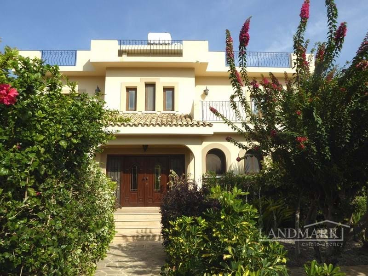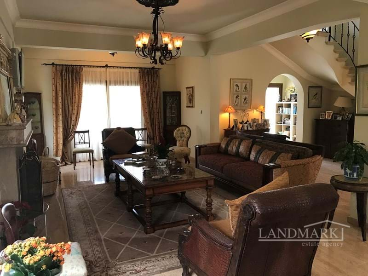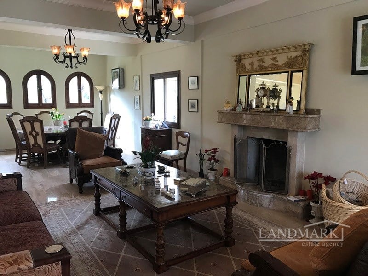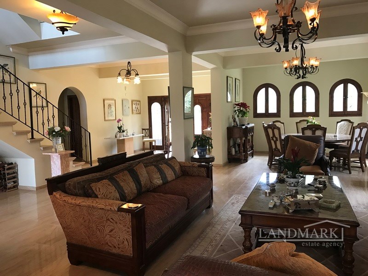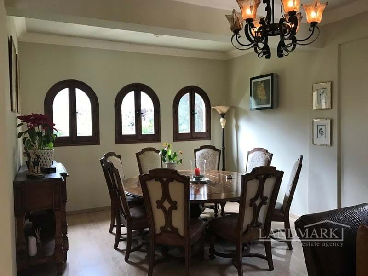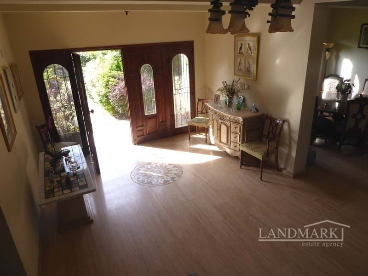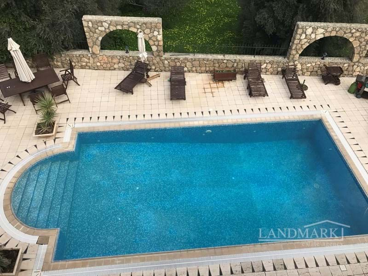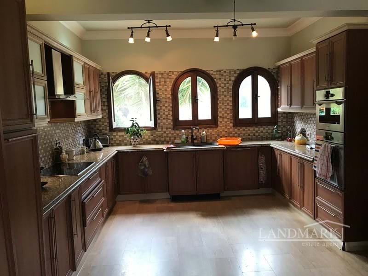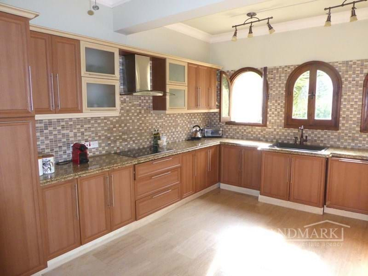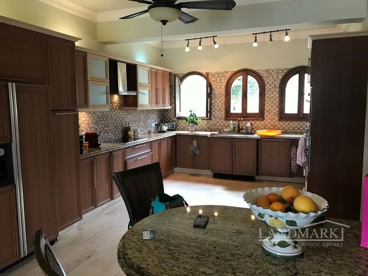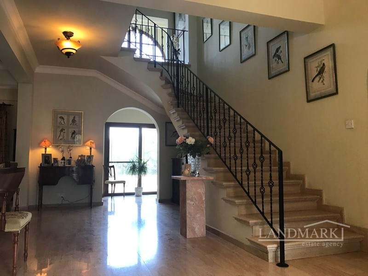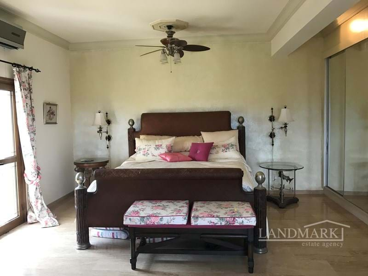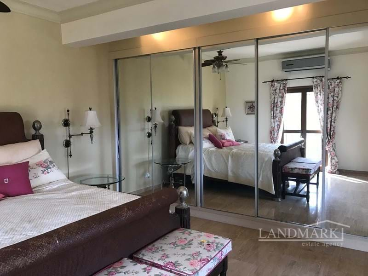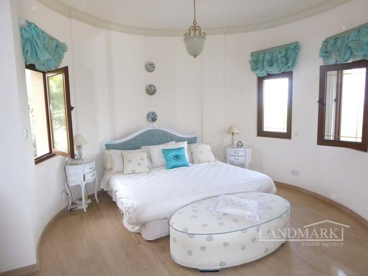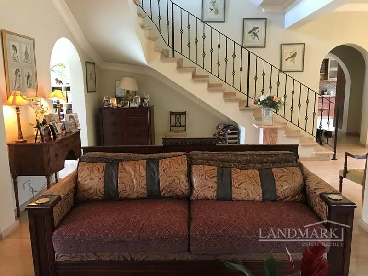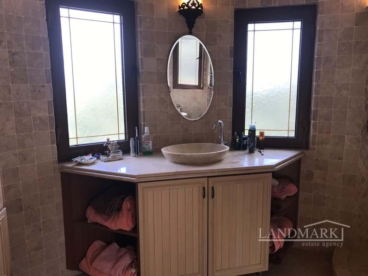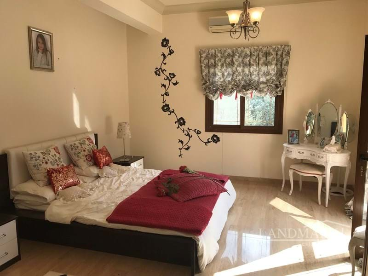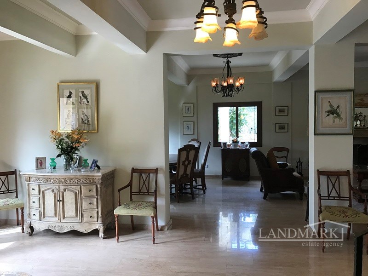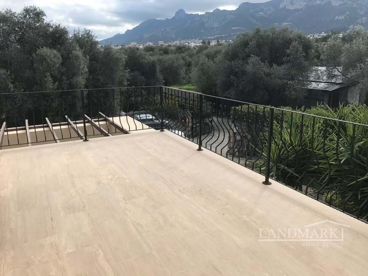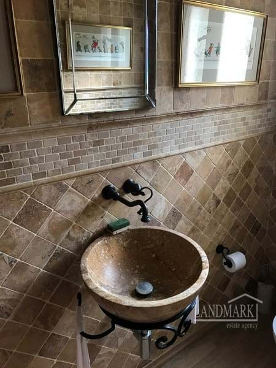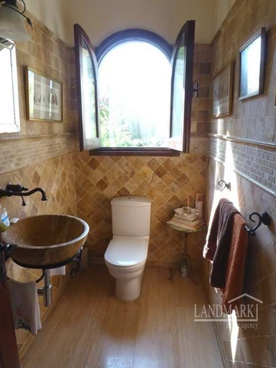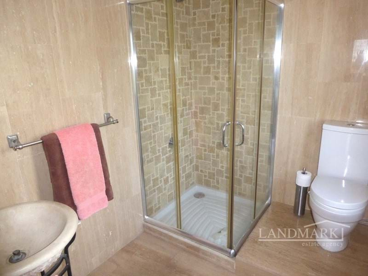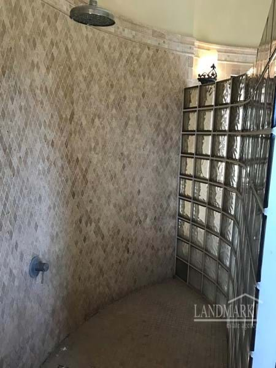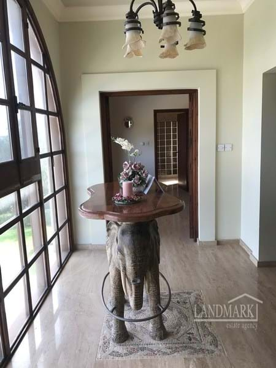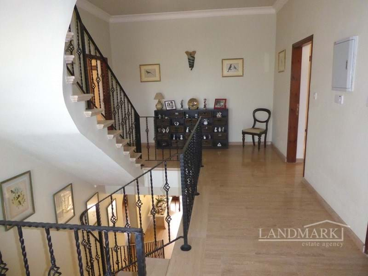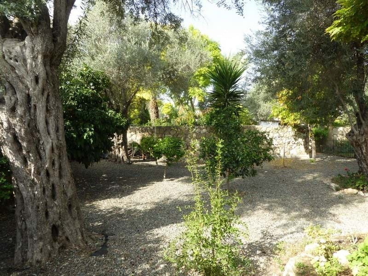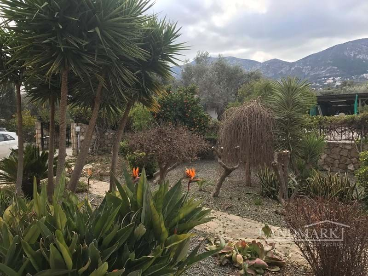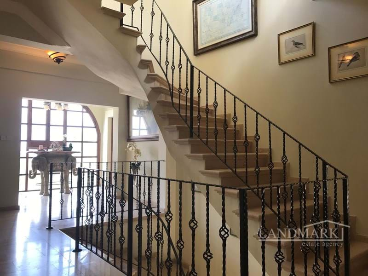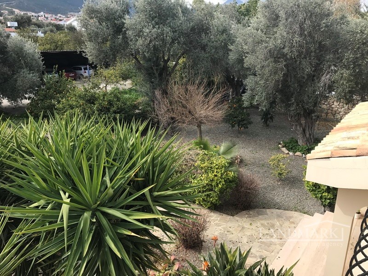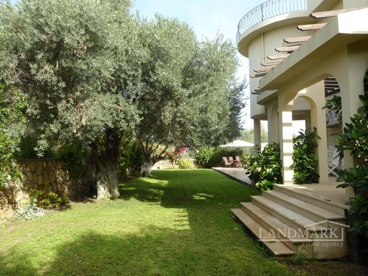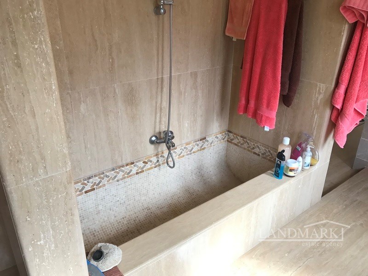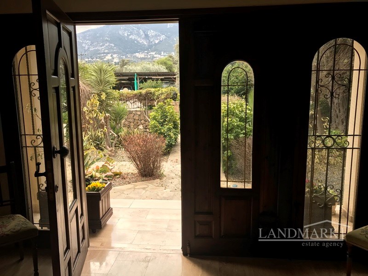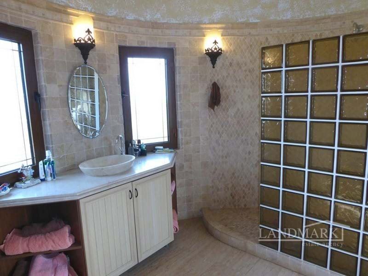Villa in Kyrenia
4 bedrooms luxury villa + swimming pool + spacious plot size + under floor heating + water well Vat has been paid + title deed ready to transfer

BEDROOMS
4

INTERNAL SIZE
450 M2

BATHROOMS
4

LOCATION
Ozankoy
What an amazing villa!! Set in the pretty village of Ozanköy this impressive resale villa has been individually designed by the owners and completed using quality specification. The owners have tastefully designed this spacious villa for comfortable, practical indoor and outdoor living, making superb use of the natural light. Once you enter this this beautiful home, there is an impressive hall, spacious lounge with open fire place and an elegant dining area for your guests. Patio doors are leading to the back covered terrace overlooking the pool area. The kitchen is very generous and includes integrated kitchen appliances, a breakfast bar, granite worktops and has ample space which is currently used as a second living room. All 4 bedrooms are located on the first floor, have access to a terrace or balcony and are double bed sizes. Two bedrooms are benefitting of en suit shower rooms. The other two bedrooms are sharing a lovely bathroom. All bathrooms have been finished with natural travertine tiles and mosaics. The stairs are leading up to the 2nd floor with landing area, ideal to use as a gym room, storage or small entertainment area. It opens to a large roof terrace, which offers fantastic panoramic views over the coastline and the mountains. The garden is private, very established and secure with an abundance of very old olive trees and lots of flowers and plants. This lovely home is located very close to Kyrenia town centre and many amenities. Ready to move in! 450m2 internal size 160 m2 roof terrace 2000m2 plot size approx. Exchange title deed Titles are in a company name and are ready to be transferred Completed in 2002 12m x 6m pool American handmade furniture-negotiable 4 large bedroom All with fitted wardrobes 2 en suite bathrooms 1 Jack and Jill bathroom Guest W/C Air conditionings x 6 Integrated kitchen appliances Travertine marble flooring Under floor heating Fly screens Coving699 all around Ceiling fans Fire place Utility room to the first floor Storage under stairs and storage room Roof terrace BBQ Garden shed Water well Irrigation computerised Generator Park plot Iron gates Stone wall boundary Fences with arches Established garden with olive, lemon, mandarin trees and flowers


