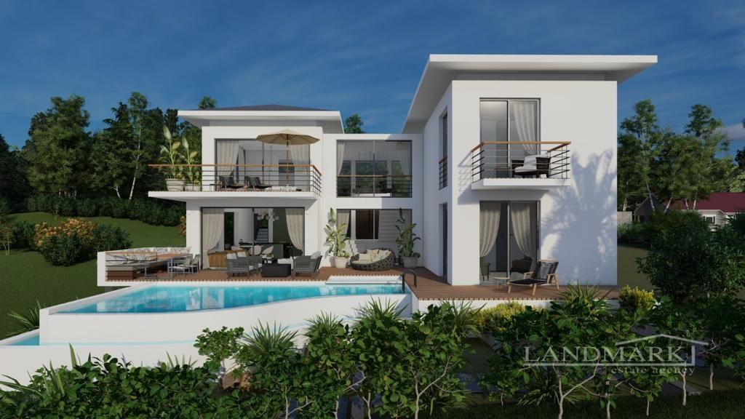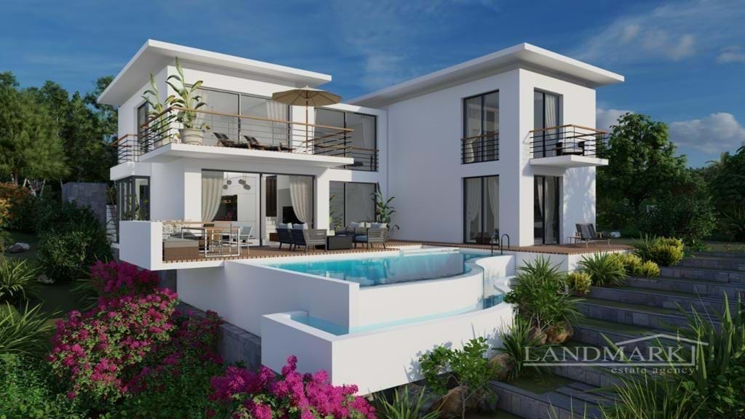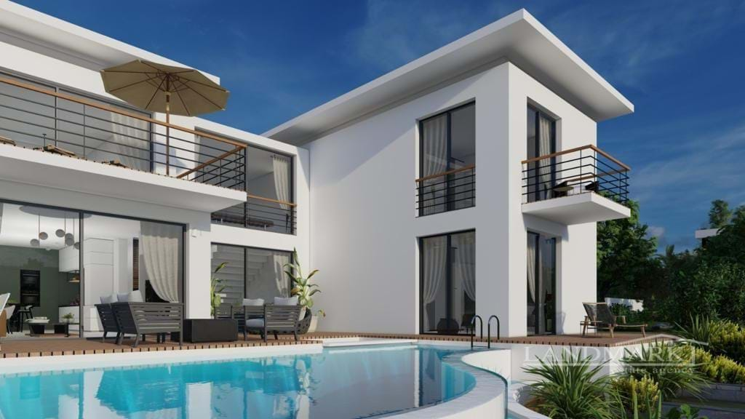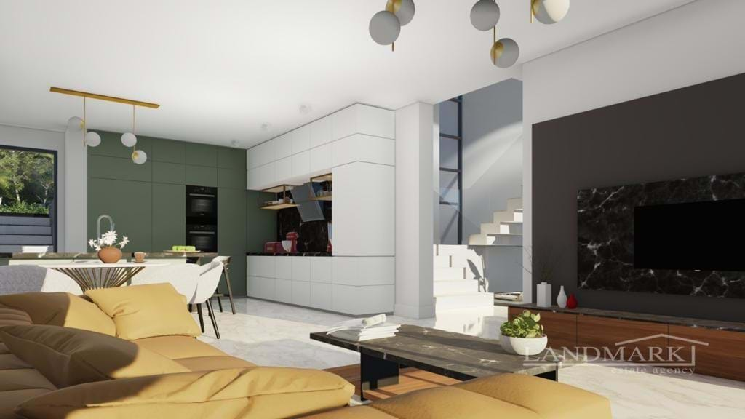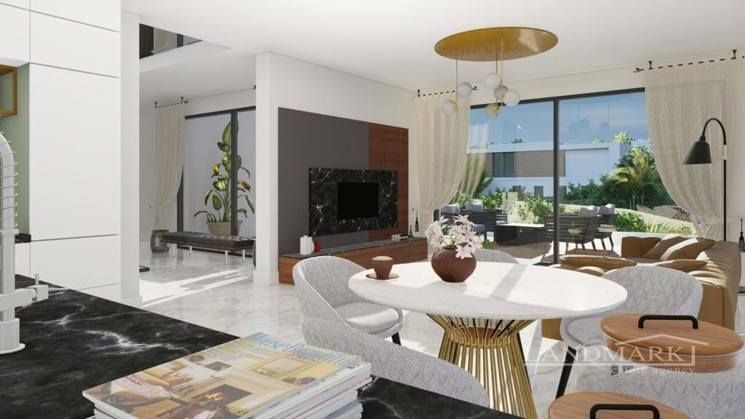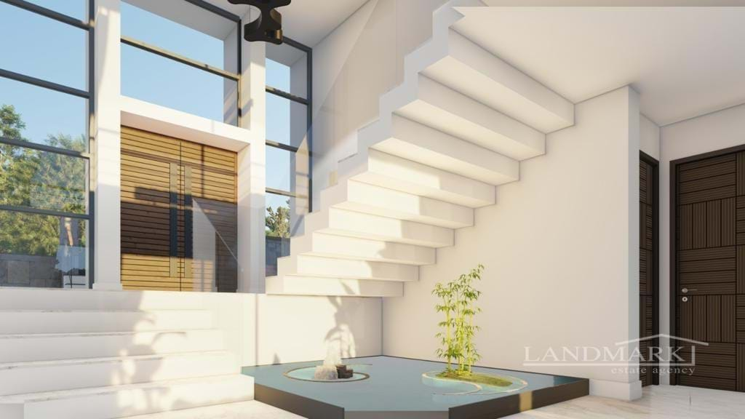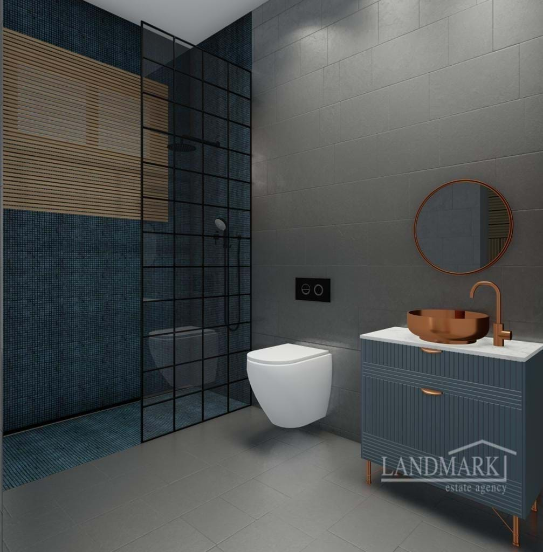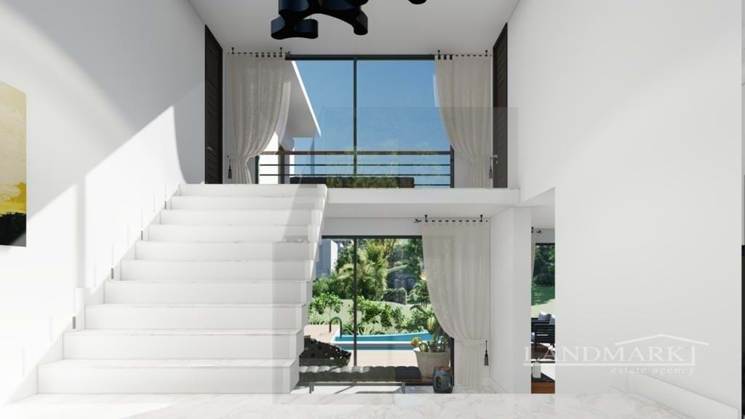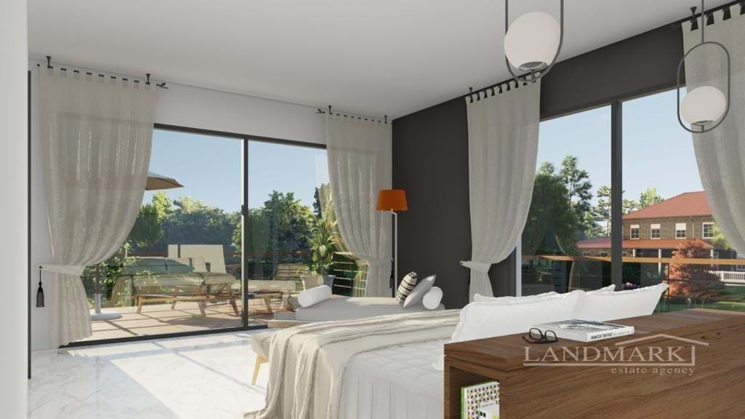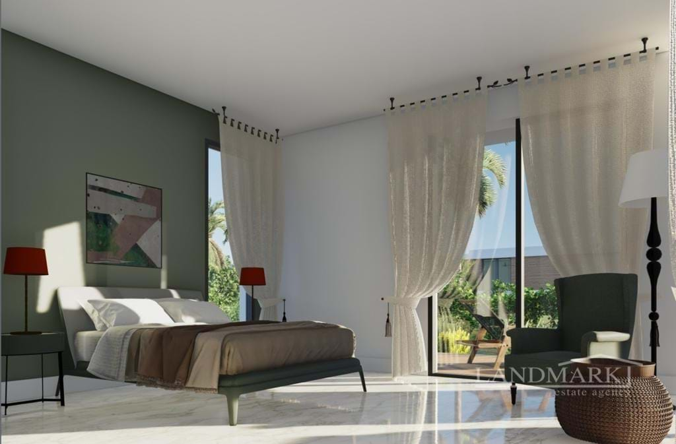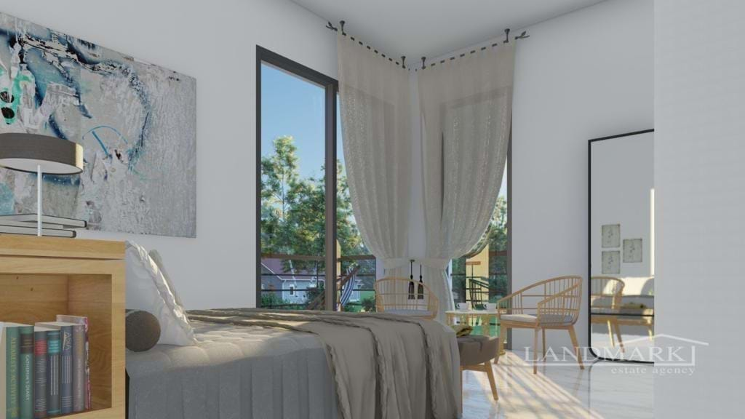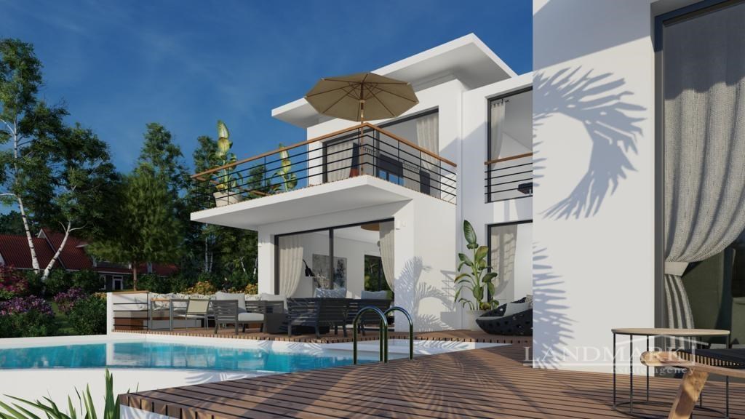Villa in Kyrenia
5 bedroom luxury villa + sea front location + central heating + white goods + payment plan + off plan

BEDROOMS
5

INTERNAL SIZE
266 M2

BATHROOMS
5

LOCATION
Esentepe
This is a special project can be built to reflect your individual personality. Its location is stunning, set on the edge of a ravine and facing directly to the Mediterranean Sea. There are not many locations left like this so viewing is highly recommended. This villa will be built off plan with 5 bedrooms, 3 to the first floor all with en suite bathrooms and the master having a spacious dressing room. All bedrooms upstairs are have direct sea views through large glass windows designed to take in the views. To the ground floor you have a spacious entrance hall directly in to the villa. Here you find a spacious lounge area with open fire place and to the left you have room for a dining area, these rooms are also having sea views and have access to terraces. From the dining area leads you to the kitchen and has got a big working area and all kitchen appliances. To the right side of the lounge you have the further 2 bedrooms which are closed off from the living area and have access to 2 bathrooms. The villa includes an extensive specification such as stainless steel kitchen appliances, air conditioning throughout as well as central heating all as standard. The villa has outdoor terraces which are having an amazing direct view to the Mediterranean Sea. Located on the sea front in Esentepe, just 20 minutes drive from the historic harbour town of Kyrenia and Ercan Airport. 500m from North Cypruss Championship Korineum Golf and Country Club and just a short walk away from Turtle Bay Village and all its facilities. It is perfect investment or holiday home opportunity! 266m² internal size 800m² plot size Swimming pool optional extra 5 bedrooms 4 en-suite 1 family bathroom (or 5th en-suite) Fitted kitchen with choice of colours Marble worktop with 7cm marble splash back Stainless steel appliances to include: fridge/freezer, extractor, cooker/hob and dishwasher Fitted wardrobes in bedrooms Utility room New generation air conditioning Units throughout PVC double glazed windows and doors Gas central heating system with combination boiler and emersion heater Fireplace Wooden entrance door Beige marble flooring throughout Beige marble staircase with wrought iron handrail Solar panels Extensive outdoor terraces 1 tonne water storage on roof area and 4 tonne underground water tank 1 year guarantee except structure which has 5 years guarantee Completion 12 months from contract Payment Plan Reservation fee 5000GBP Exchange of Contracts 35%(less reservation fee) Completion of foundation 15% Completion of skeleton 20% Completion of windows 20% Possession 10%


