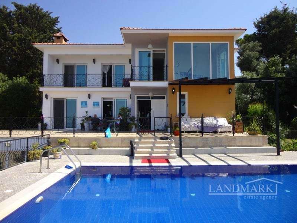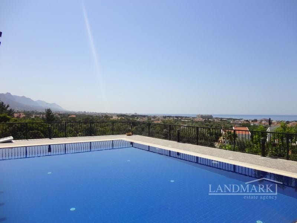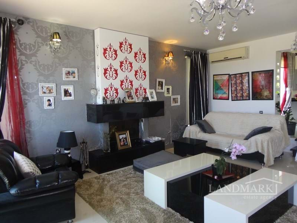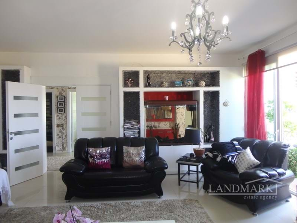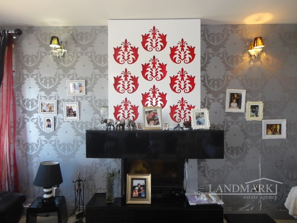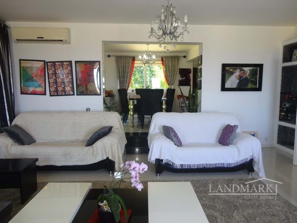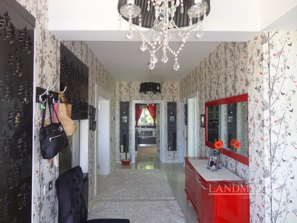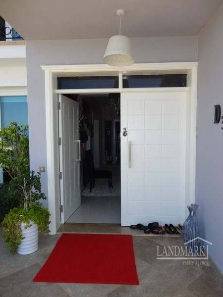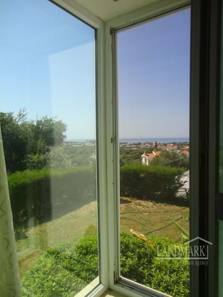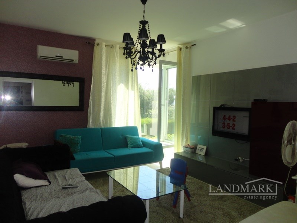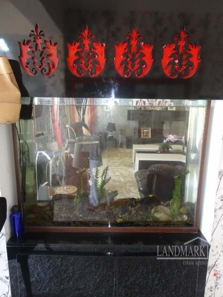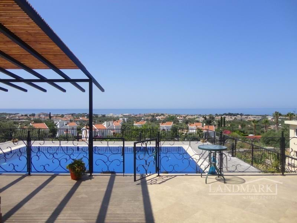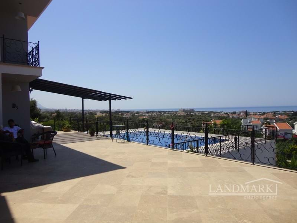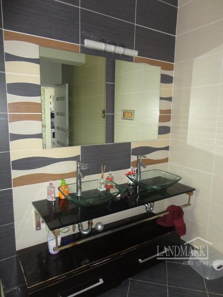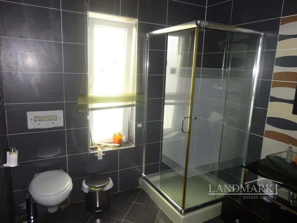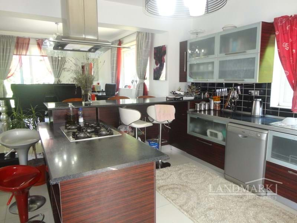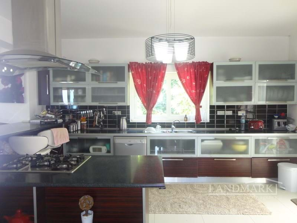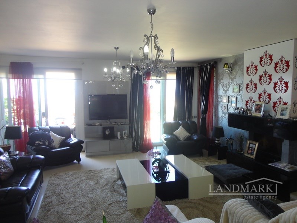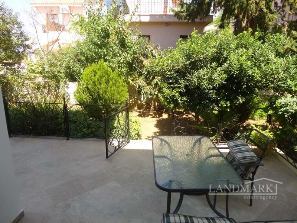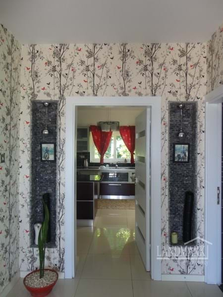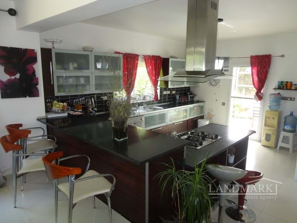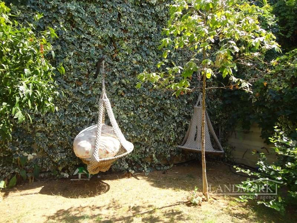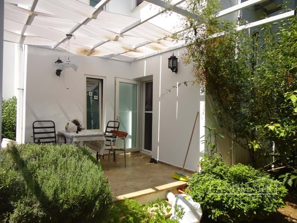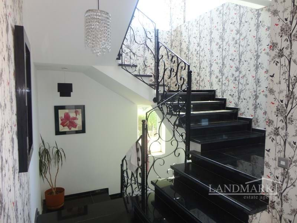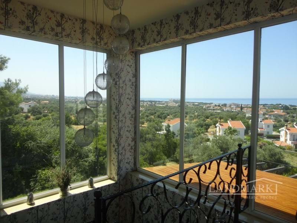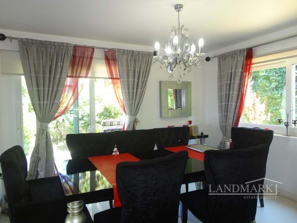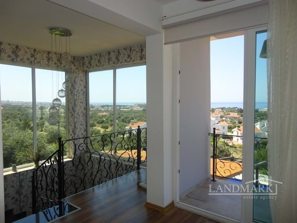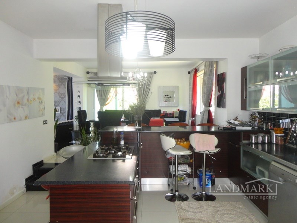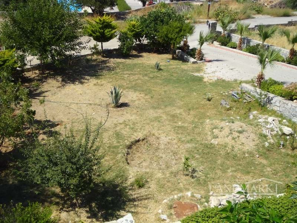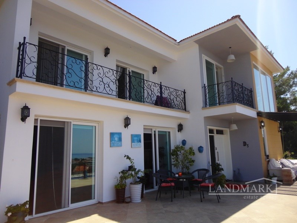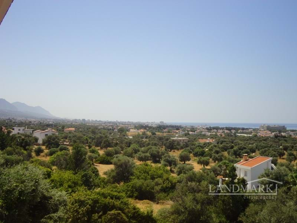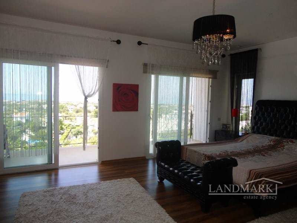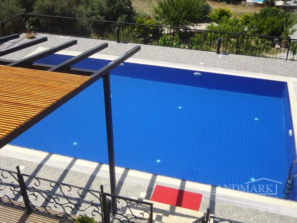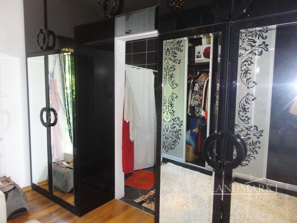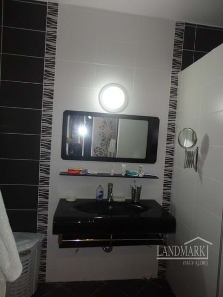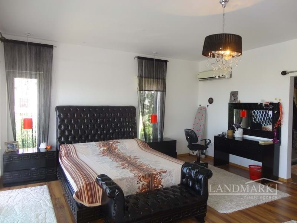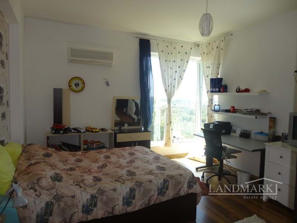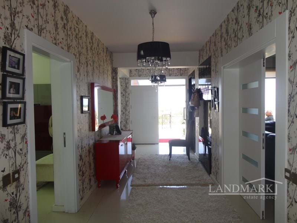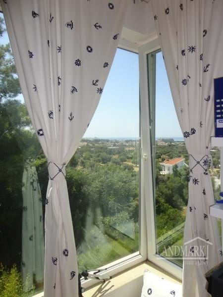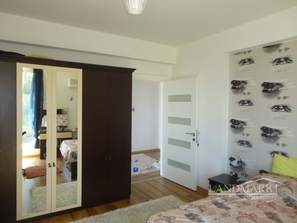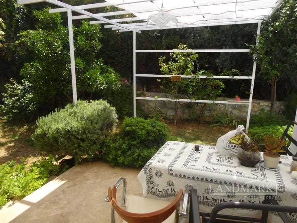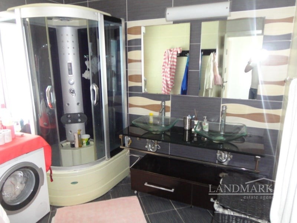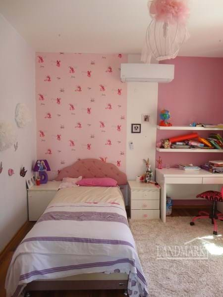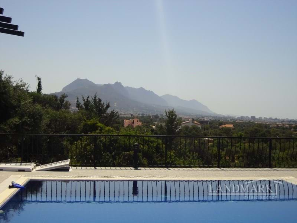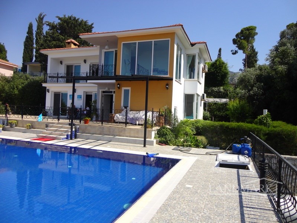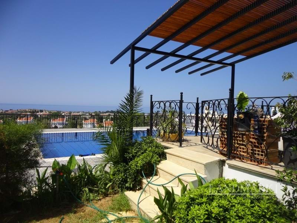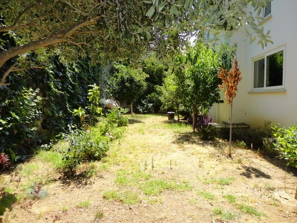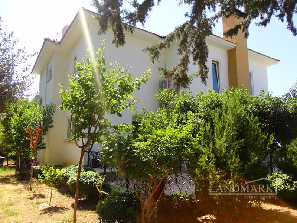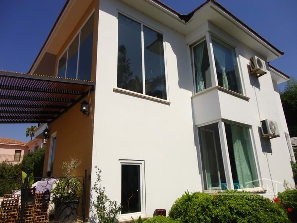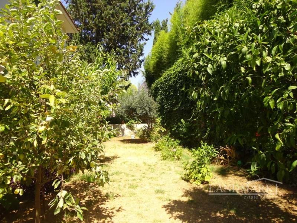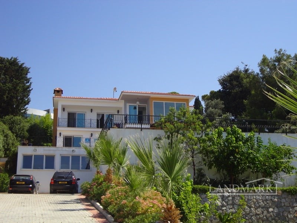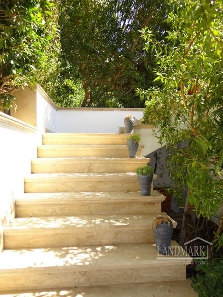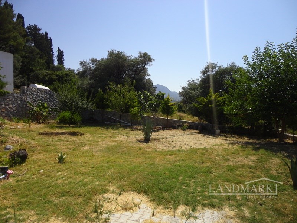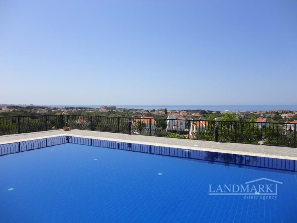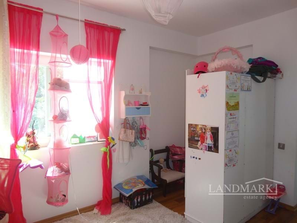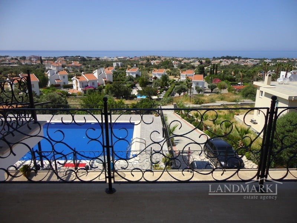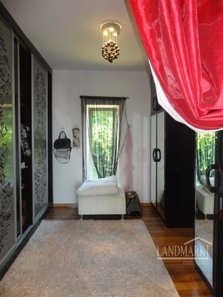Villa in Kyrenia
3 bedroom resale villa + 10m x 5m swimming pool + integrated heating + air conditioning

BEDROOMS
3

INTERNAL SIZE
400 M2

BATHROOMS
3

LOCATION
Catalkoy
This impressive villa is located in one of the most sought after area of Kyrenia. Its location is elevated and has the most fantastic views over Kyrenia city and the Mediterranean Sea. Internally the property has a spacious lounge with open fire place and patio doors to a front north facing terrace overlooking the pool and views. There is a kitchen with fitted kitchen, central isle with hob and is open plan to the dining area. From the kitchen you have rear access to a small patio area and garden. There is one further room which is like a second lounge or could be a 4th bedroom as there is a shower room. Going up the stairs you have a large glass window with the most amazing view and a spacious landing area. There are 3 bedrooms, master with en suite and walk in wardrobe and a family shower room. There is also access from the landing and the master bedroom to a terrace. There is a basement area which can either be a separate living quarters with 2 bedrooms a lounge and bathroom, or could be storage rooms and have a double garage. Outside the views are stunning, seeing all over Kyrenia to the sea and to the mountains. The terrace area leads down to the pool area and you even get an outstanding view whilst swimming. 400m2 internal area 150m2 terraces 1630m2 plot size Exchange title deed Completed 2000 10m x 5m swimming pool 3 bedrooms all to the first floor Master with en suite bathroom and walk-in wardrobe 2 bathrooms on to the ground floor and one to the first Fully fitted kitchen Kitchen appliances Integrated heating Open fire place Air conditioning x 5 Marble flooring Irrigation system Basement area that could be used as a separate living quarters. Or a huge storage area and garage Mature established garden


