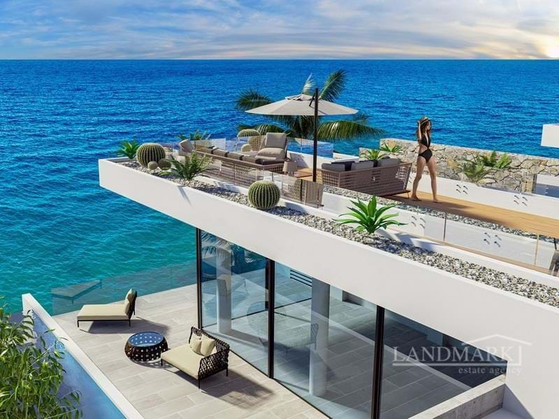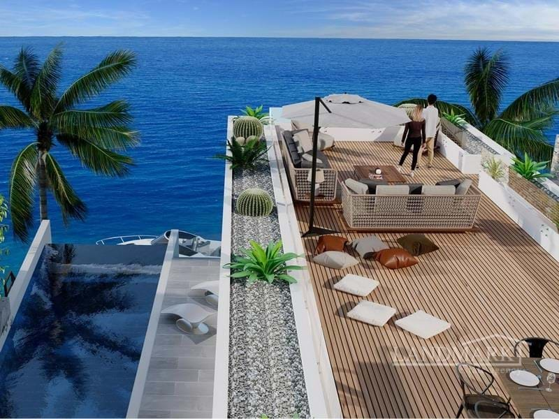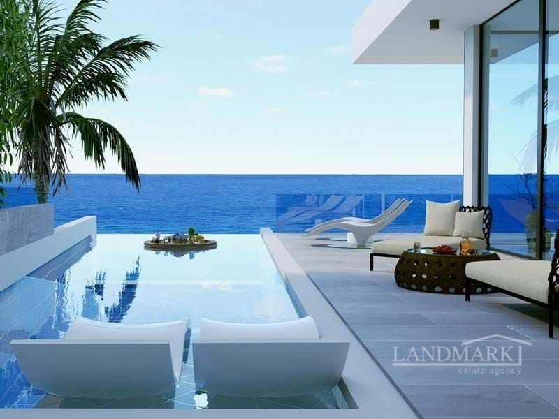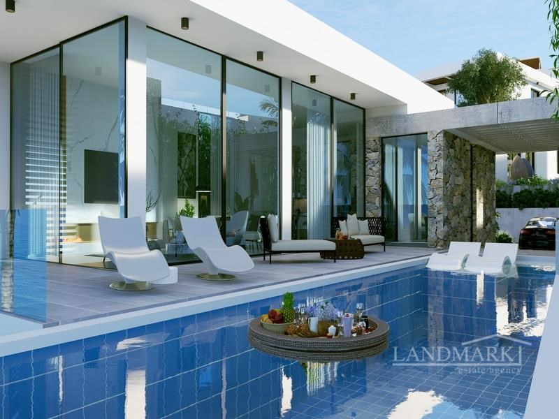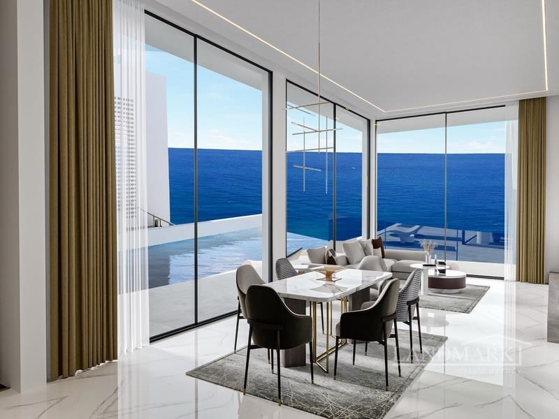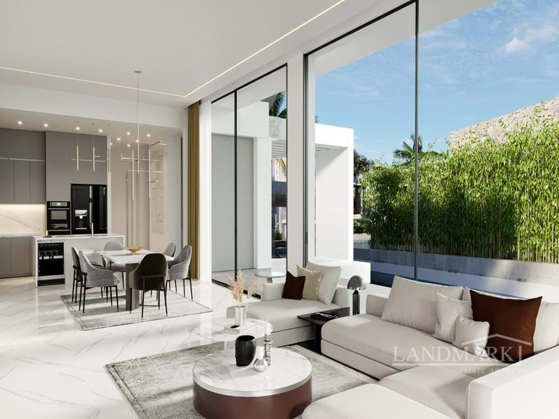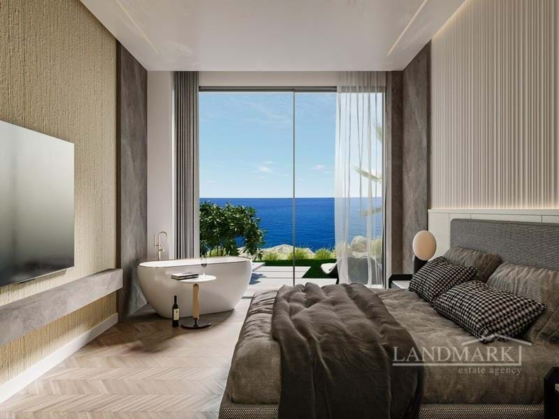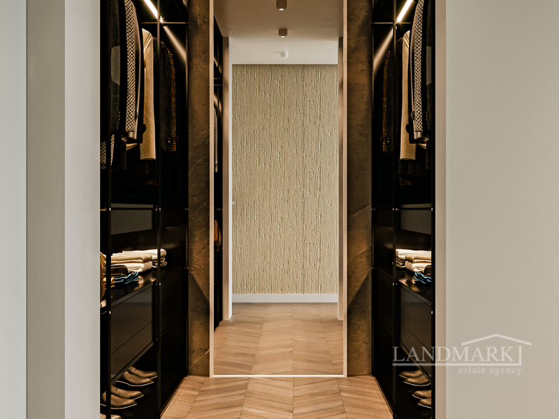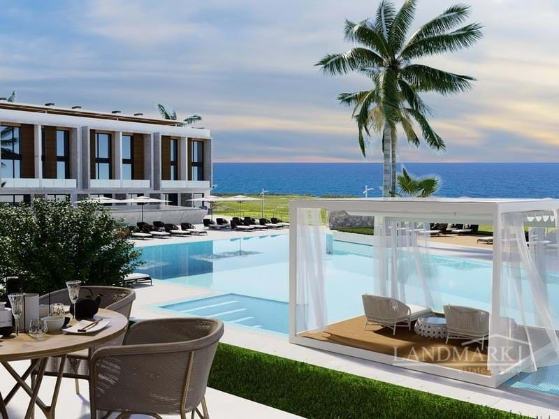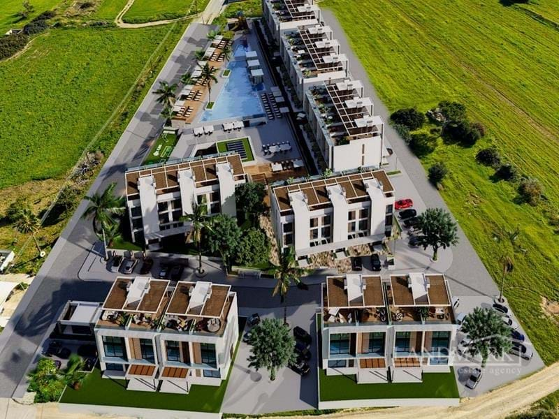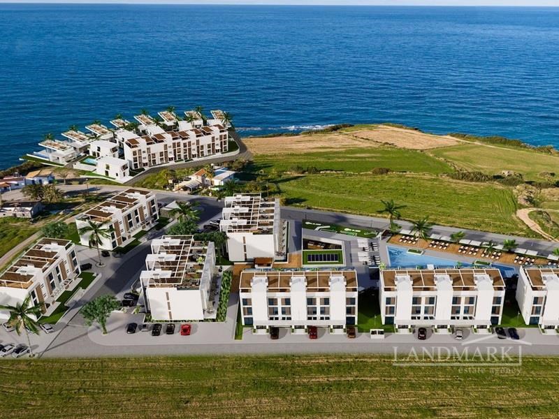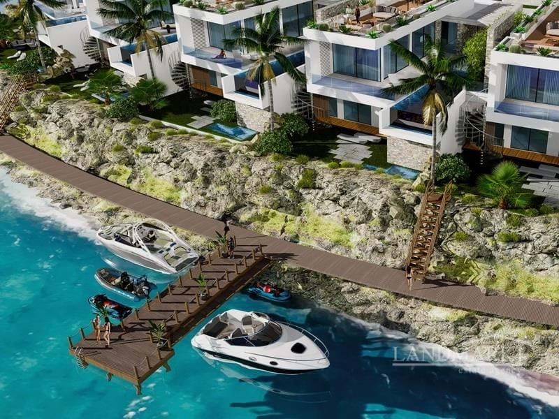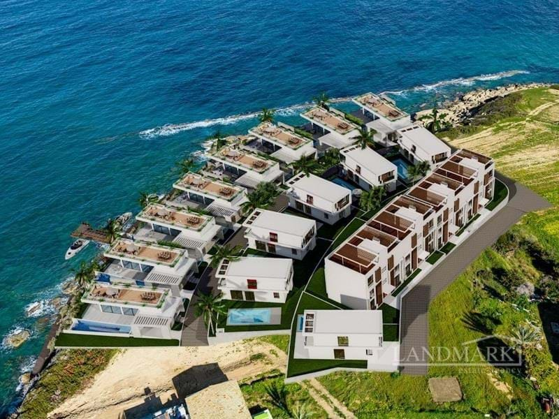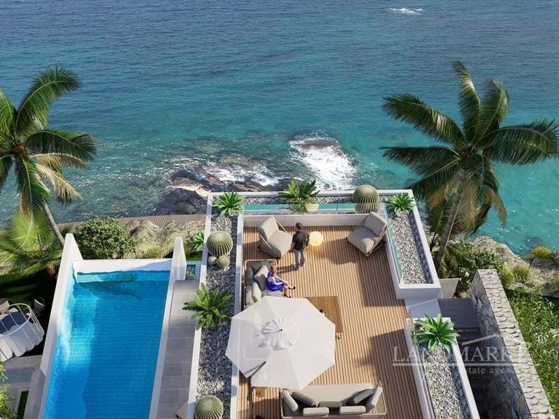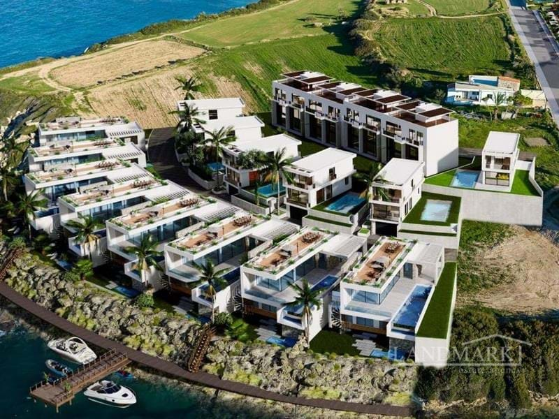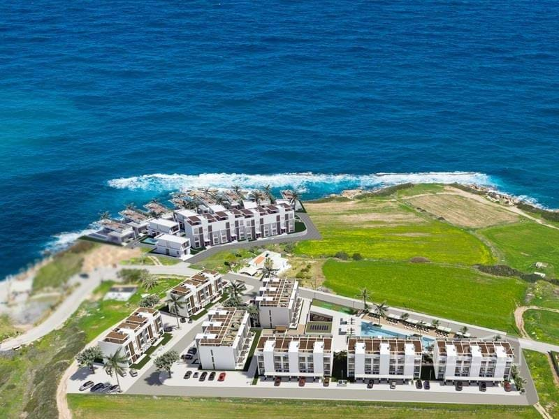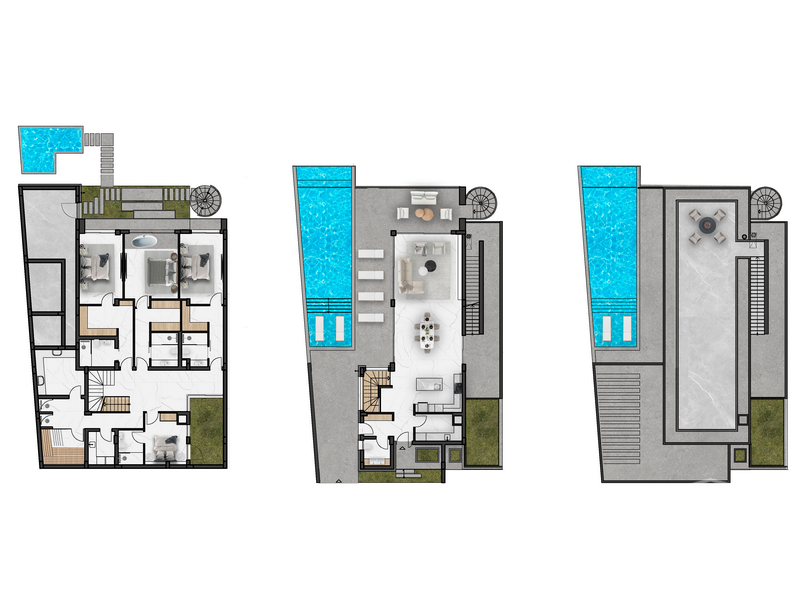Villa in Kyrenia
Off plan 4 bedroom villas + underfloor heating + private infinity swimming pool + SPA & Wellness + Payment plan

BEDROOMS
4

INTERNAL SIZE
316 M2

BATHROOMS
5

LOCATION
Kucuk Erenkoy
This is a new holiday project which will be built by a well-known construction company, located on the east coast of Kyrenia near the village of Kucuk Erenkoy, situated on a seafront site perched atop a cliff with a unique 270-degree view of the crystal blue sea. It is a place, where luxury living meets nature's beauty. This project was designed to embrace stunning natural surroundings while providing the highest standards of modern living. The high standards will be provided by the developer, from the initial design stages to the finishing touches, taking pride in every detail of the development process. The location on the North Coast of Cyprus is truly unique. Here, you'll find unspoiled nature and breathtaking views of the Mediterranean Sea, creating the perfect setting for a luxurious and peaceful lifestyle. The North Coast of Cyprus is renowned for its stunning scenery, from the rugged coastline and secluded coves to the lush green hills and mountains that frame the sea. The area is home to a variety of flora and fauna that thrive in this Mediterranean climate. Situated in the picturesque Küçük Erenköy, this exceptional development offers stunning seafront views and unmatched modern living standards. Villas and apartments designed to harmoniously blend with the environment, providing residents with access to remarkable amenities and services. Experience the unparalleled fusion of comfort and natural splendor at this project, and embrace the lifestyle you deserve on the captivating North Coast of Cyprus. This breathtaking project offers the best of both worlds with its stunning sunset view by the beach and a breathtaking mountain view. Homes are designed to seamlessly blend in with the natural surroundings, providing you with a harmonious escape from the hustle and bustle of everyday life, featuring spacious living areas, modern kitchens, and cosy bedrooms. Building homes are equipped with state-of-the-art amenities, including energy-efficient appliances. 316m2 internal area 58m2 terrace 64m2 roof terrace 444m2 plot size VAT to pay Completion in 2026 Communal swimming pools 4 bedroom 5 bathrooms (4 en-suite) Underfloor heating in bathrooms Bathtub in the master bedroom Jacuzzi Steam room and sauna Fitted kitchen with «Belenco» Angel White countertop and backsplash Ceramic flooring Parquet flooring in the bedroom A walk-in shower «Hansgrohe» or an equivalent sanitary ware brand «Bocci» shelf-type or an equivalent brand sink Heated towel rack Mechanical ventilation in the toilet/bathroom American panel doors Comfort double glazing anthracite aluminum windows Sliding and partially mirrored wardrobe doors Suspended ceilings Air conditioning infrastructure Communal landscaped gardens: fully designed & planted Mini golf BBQ area Communal swimming pools Open cinema SPA & Wellness Trafo fee TBC Payment plan: - £5.000 deposit; - 40% down payment (in one month); - 60% payment with instalment until key delivery.


