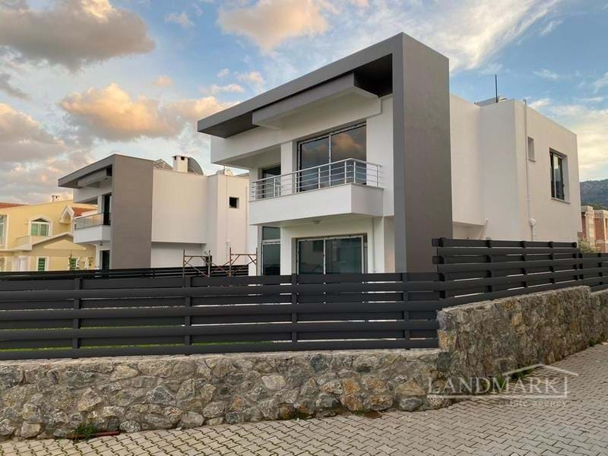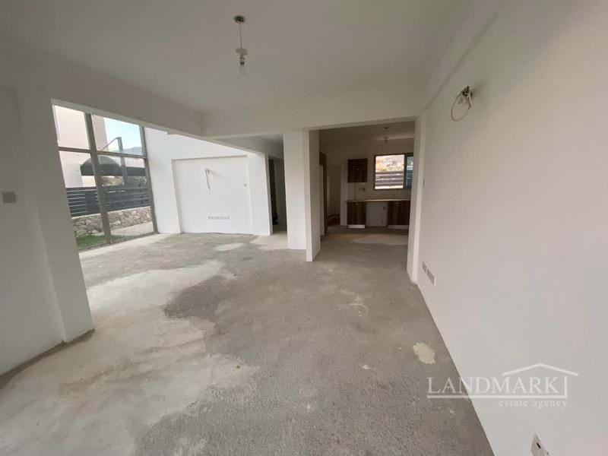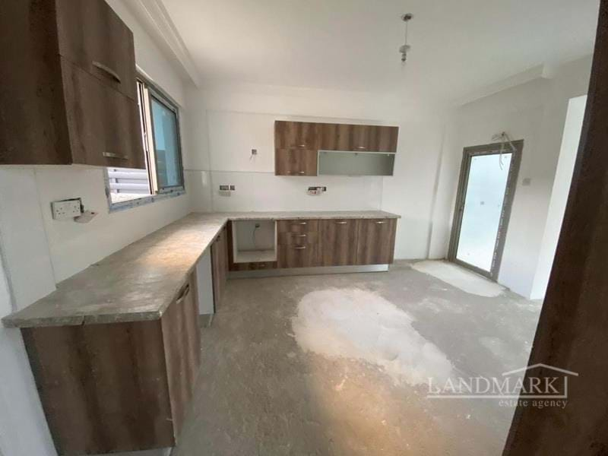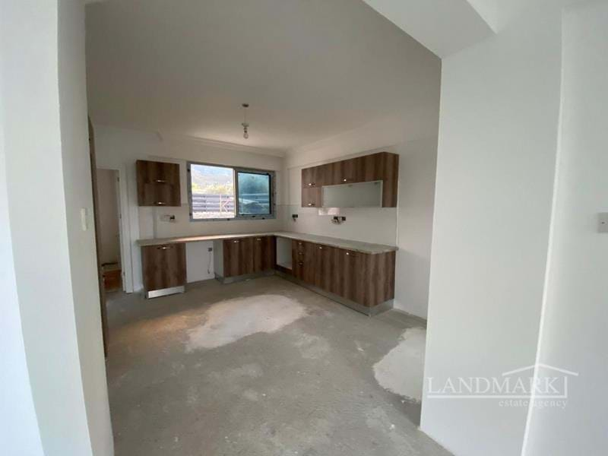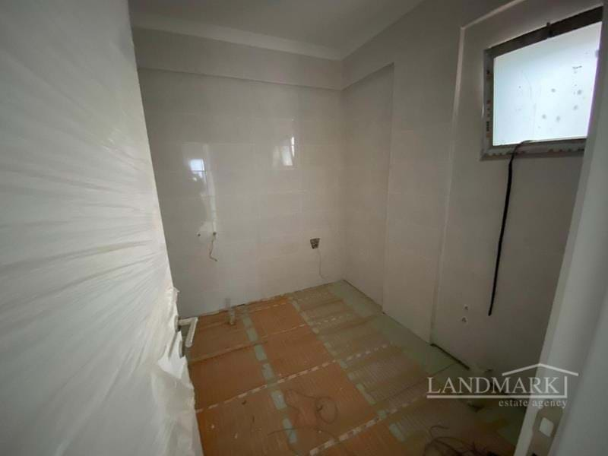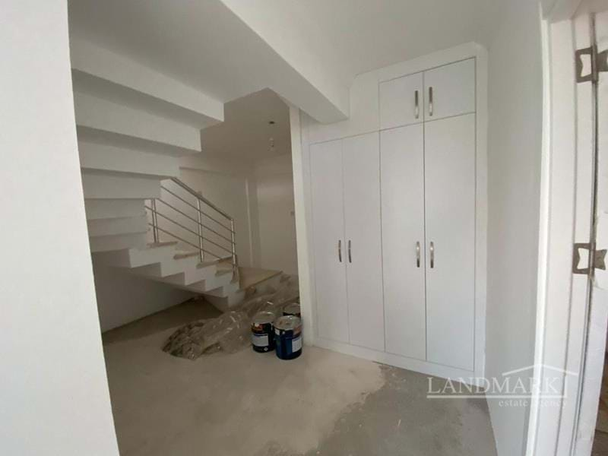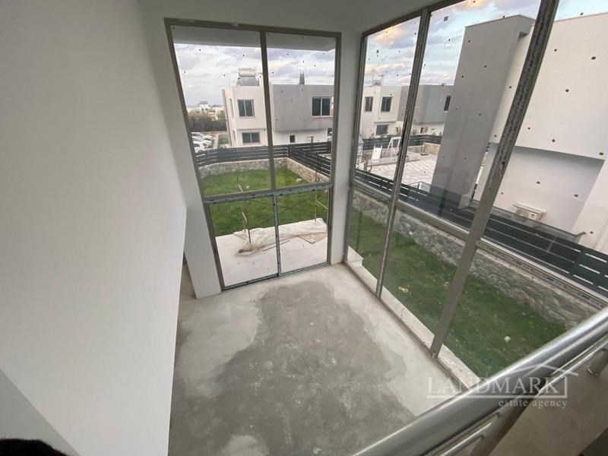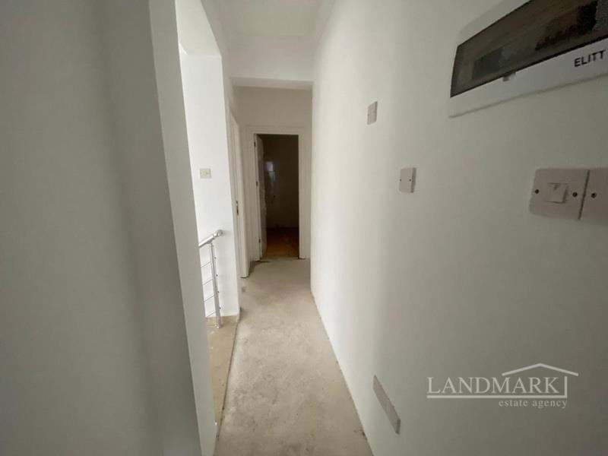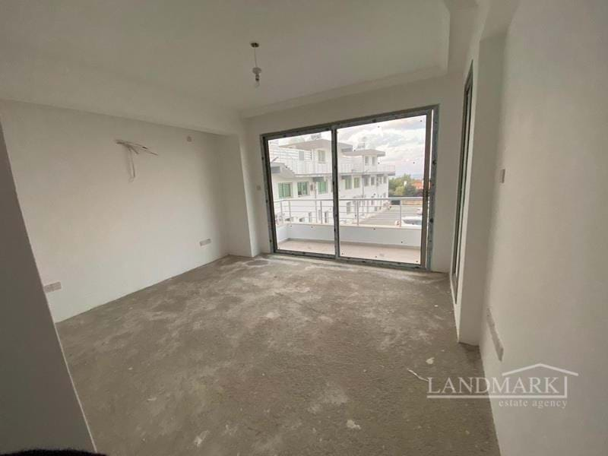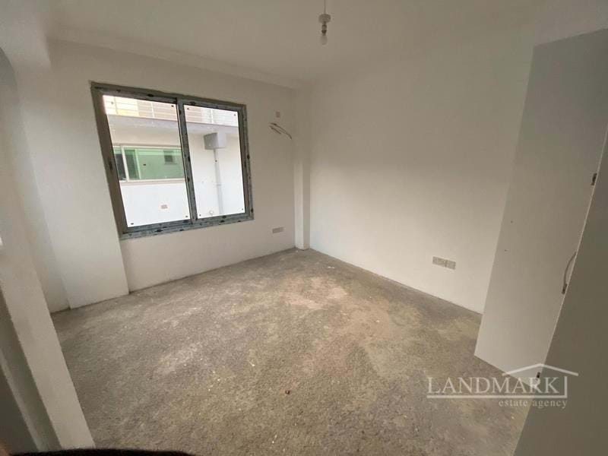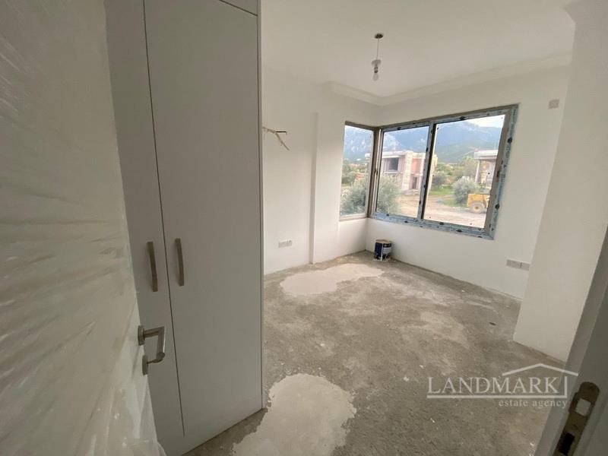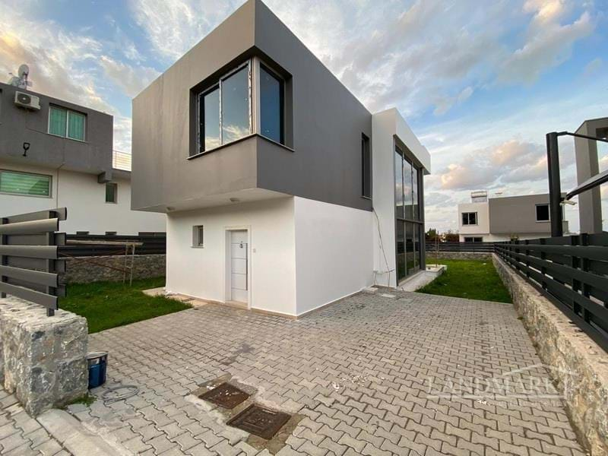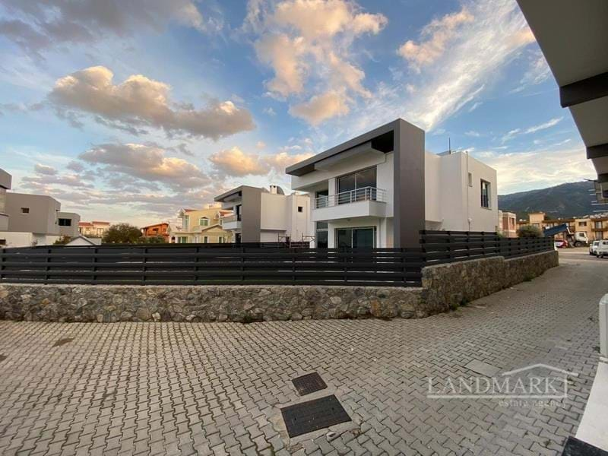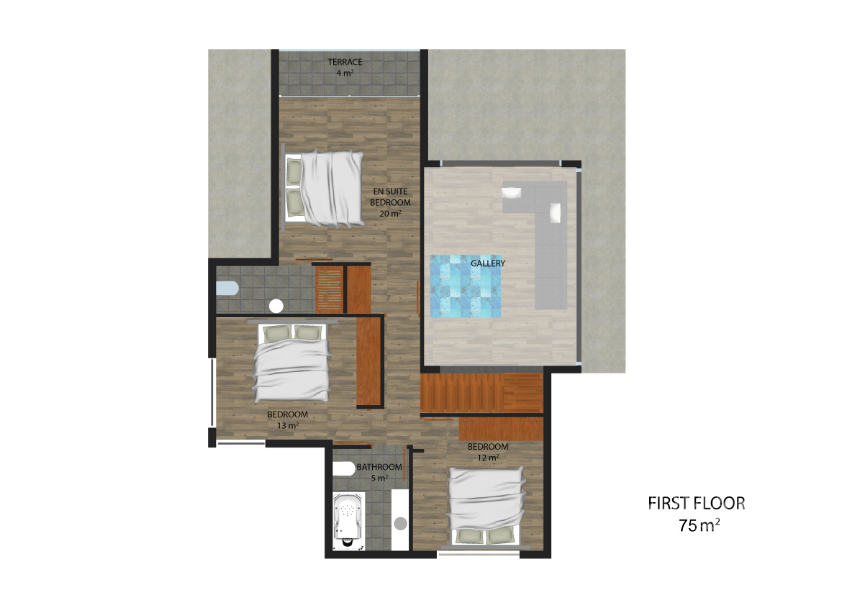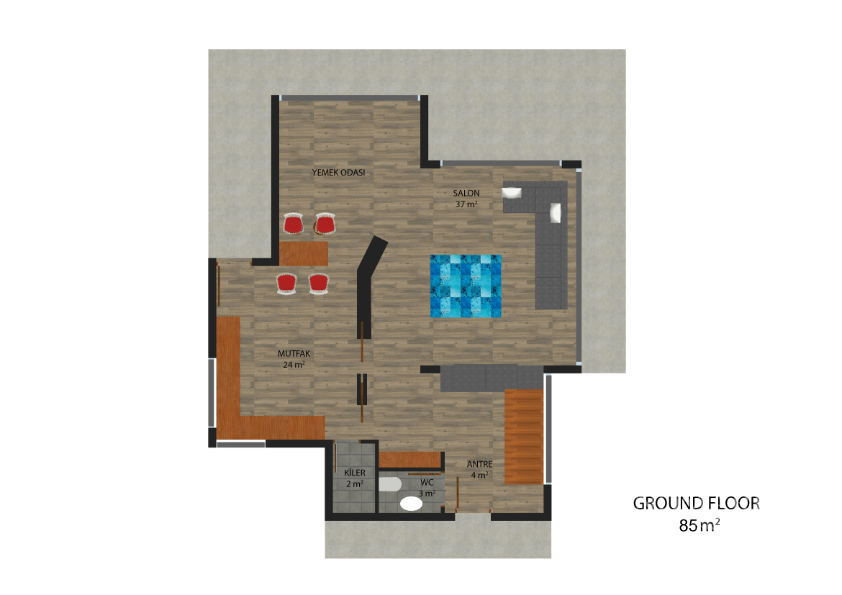Villa in Kyrenia
3 bedroom modern design villas + swimming pool + payment plan

BEDROOMS
3

INTERNAL SIZE
160 M2

BATHROOMS
2

LOCATION
Alsancak
The villa is using a lot of glass for natural light. The villa will comprise to the ground floor of a spacious open plan lounge kitchen and dining area, a utility room and a W/C. The lounge will have a natural stone fireplace, kitchen with breakfast bar. To the first floor are 3 bedrooms, master with en-suite and the other 2 bedrooms are sharing a family bathroom. The first floor is having access to a covered terrace. The location is great walking distance to the main road where you have all sorts of shops, restaurants and there are many beaches close by too. 160m2 total/internal area 400-580m2 plot sizes Completion: 2022 1st villa - swimming pool included 2nd villa swimming pool is extra for £25,000 3 bedrooms 1 en-suite 1 family bathroom Fire place in the lounge A/C electrical power points Fitted kitchen-choice of colour Ceramic tiles or Laminate flooring in kitchen and lounge Bedrooms will have antique tile flooring-choice available Balcony tiles are antique tiles-choice available Plaster coving in rooms Stairs and hall will be natural marble Staircase with wrought iron handrail Cavity walling Construction/concrete slab/roof and plaster board ceilings. Smooth plaster finish and plastic paint internally to walls and ceiling Inside doors will be American pressed doors 2 ton water tank with hydrofoil with solar panels (immersion switch internally) Windows and outside doors are PVC with double glass For extra security Steel main entrance door Natural Stone walling to all boundaries Block paved access road 5 years building guarantee on all of their projects £1600 trafo fee extra to pay Payment plans available over the build time


