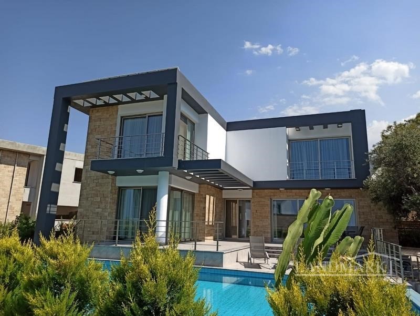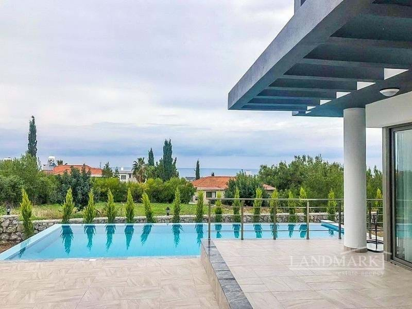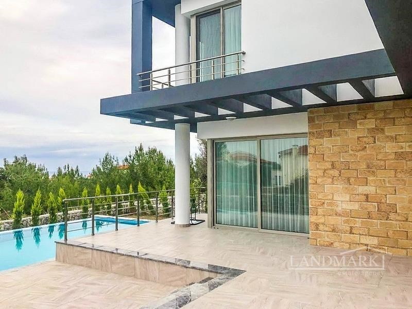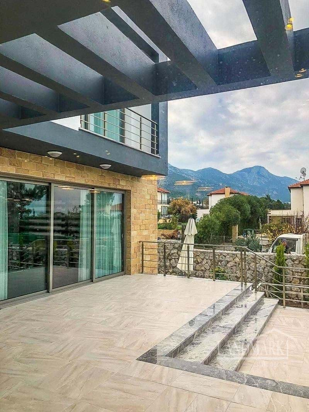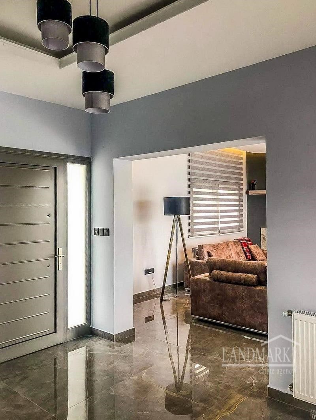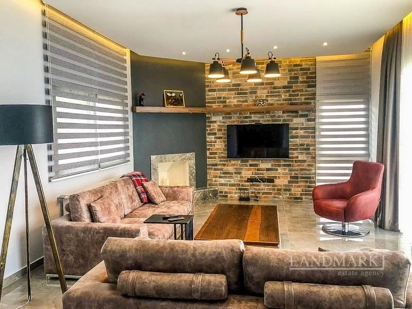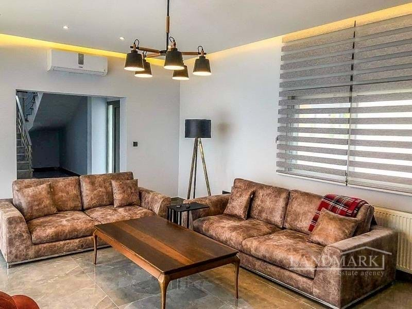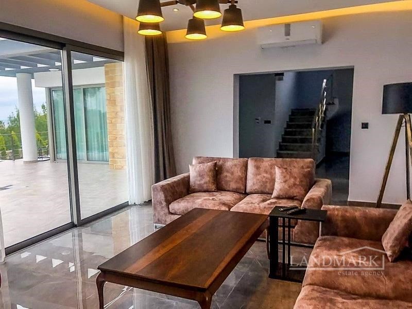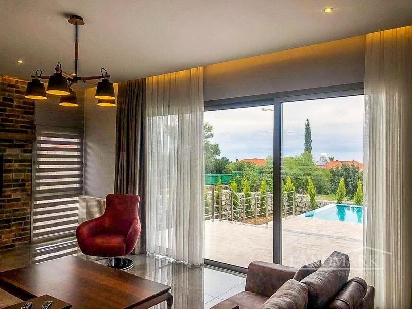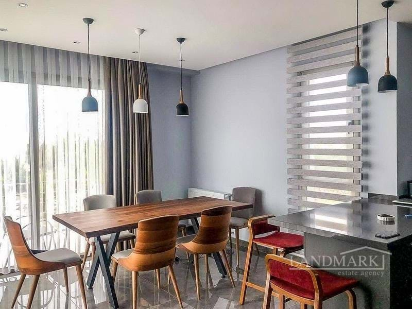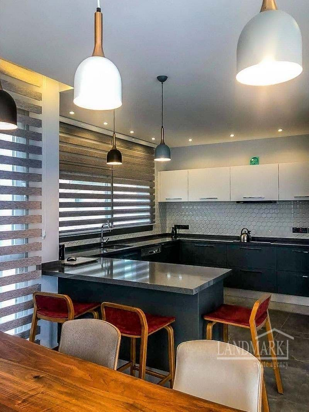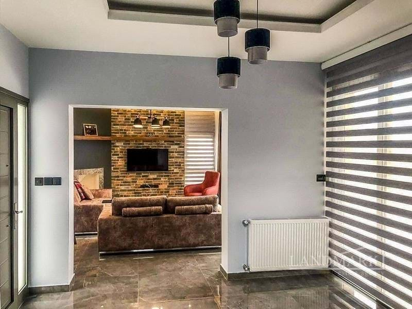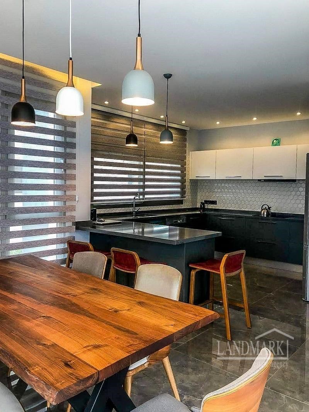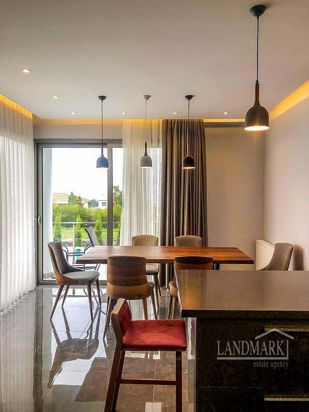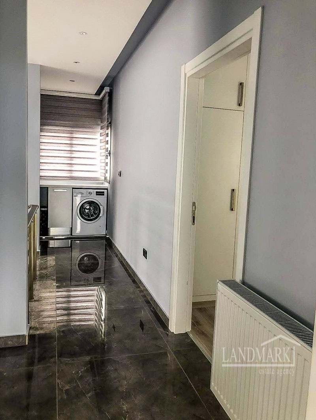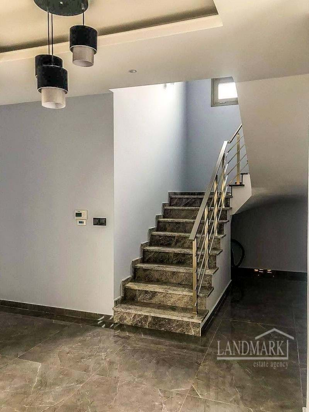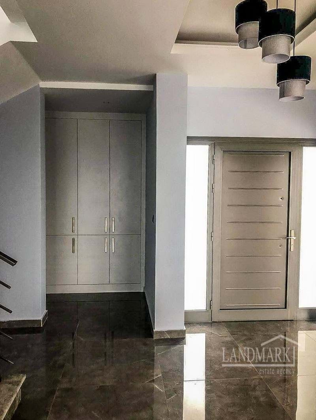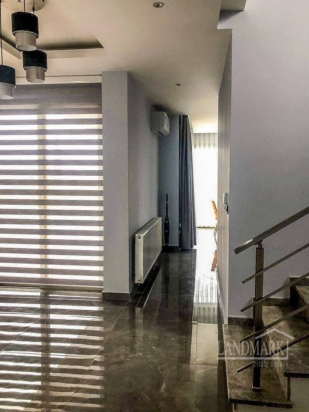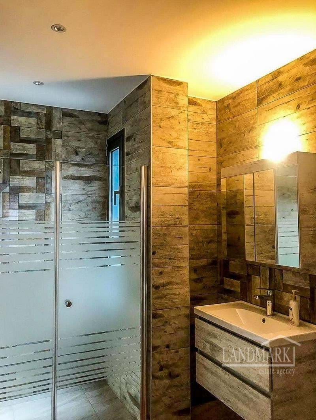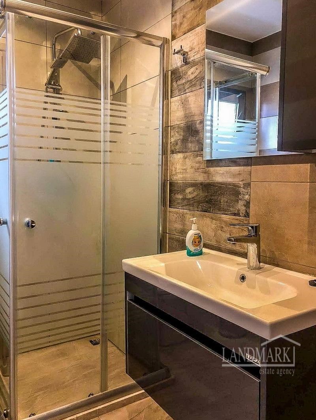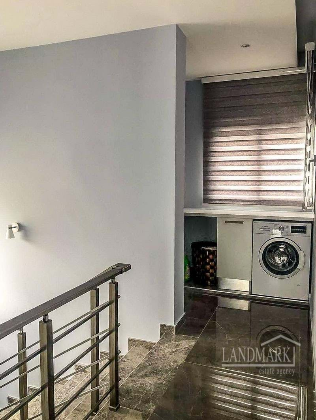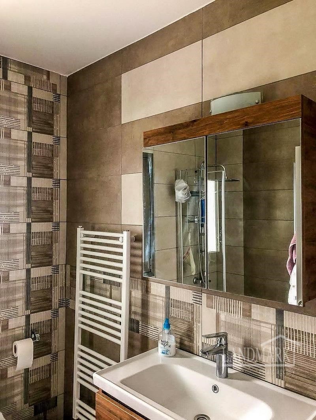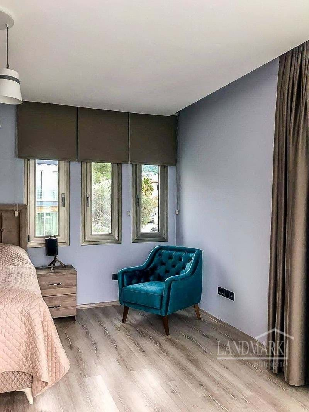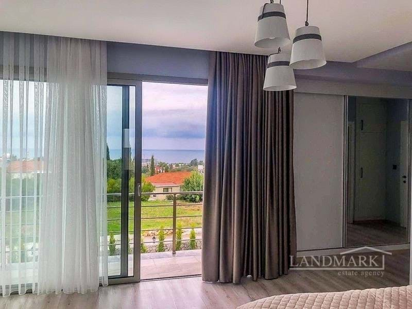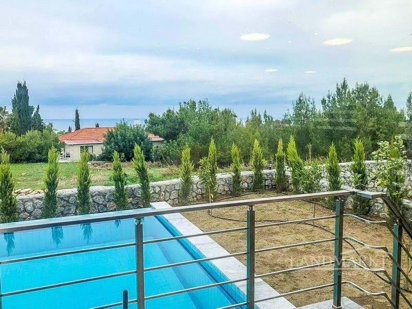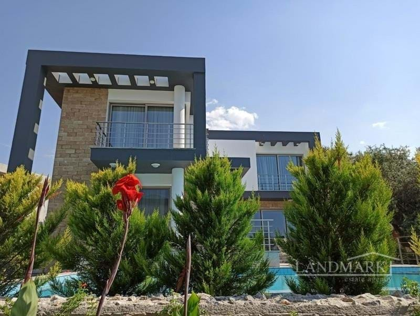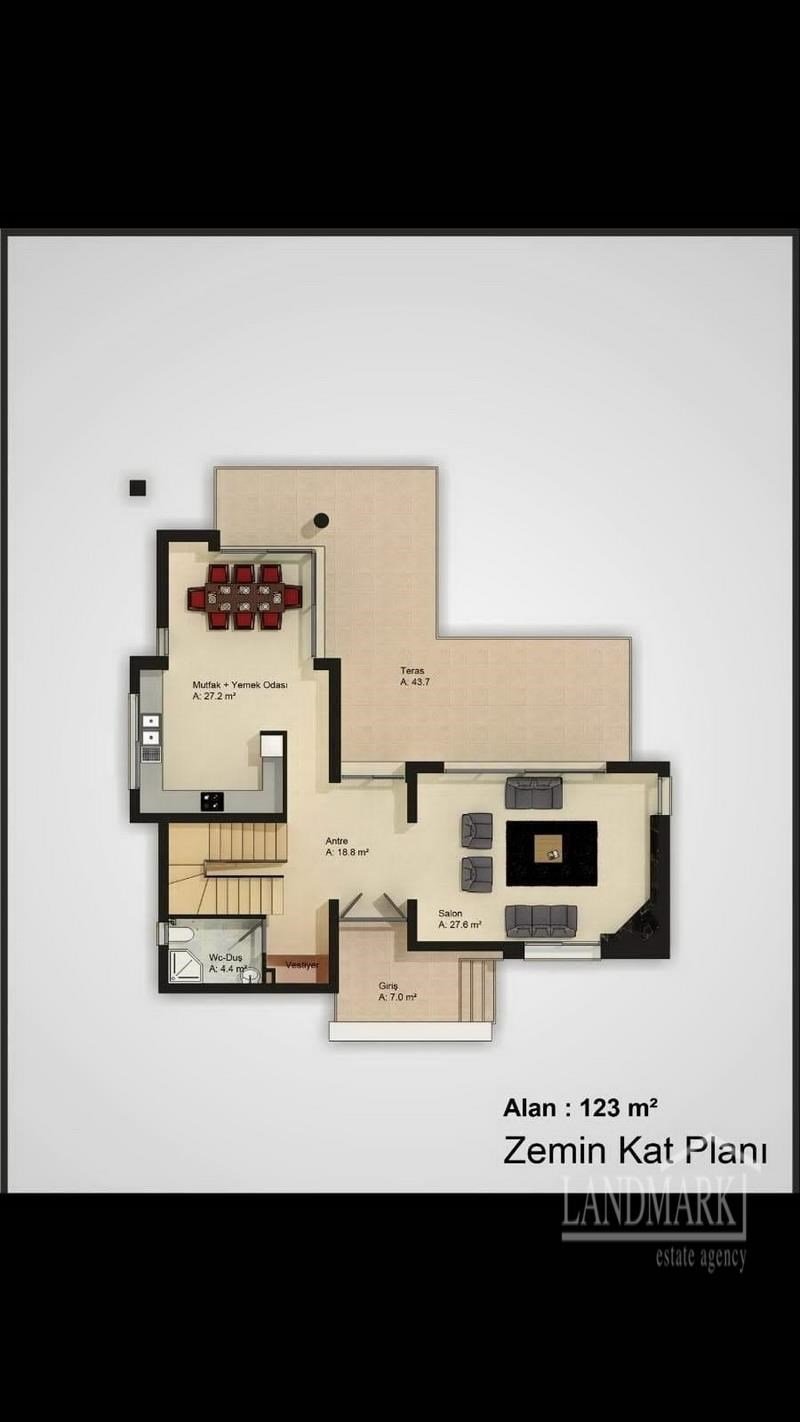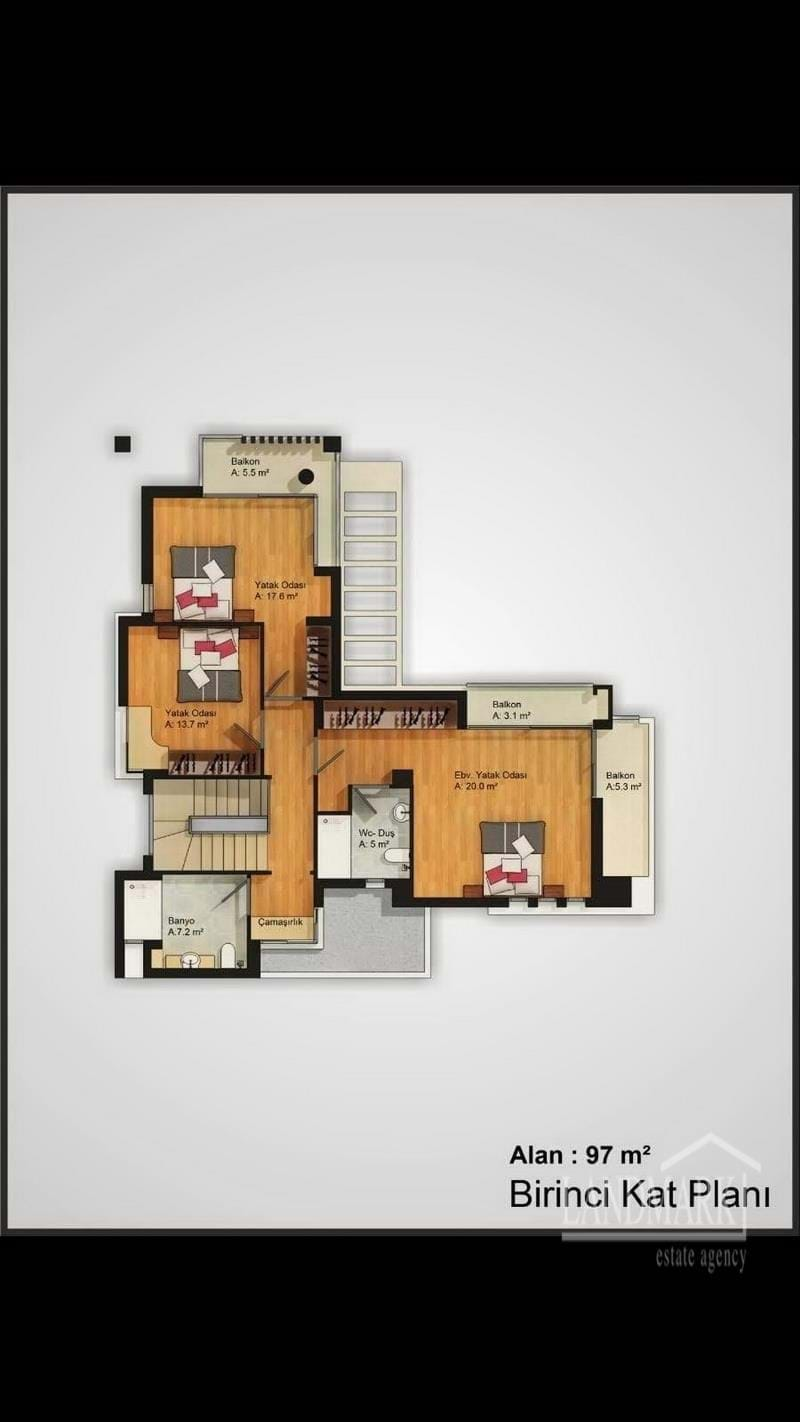Villa in Kyrenia
Brand new 3 bedroom contemporary designed villa using top quality materials

BEDROOMS
3

INTERNAL SIZE
220 M2

BATHROOMS
2

LOCATION
Catalkoy
It is always a great joy to see a top-quality completed home! This project consists of only 6 individual modern designed villas, located in a private quiet area above the popular village of Catalkoy. Two villas have been completed and sold. 4 villas are currently in construction stage and give you the opportunity to choose your materials/ colors to your own taste. A villa can be completed within 3 months from purchase. The completion of the villa was finished in unique style and extra attention to details was given to all expects. Once you enter the stylish entrance, you will see a spacious lounge with suspended ceiling, spot lights, hidden curtain railings and integrated light system. Large patio doors are leading to a front terrace area, overlooking the garden and pool (optional) if you decided to have one. The great size kitchen with dining area is separate and again you will have the suspended ceiling. It has a modern designed kitchen with breakfast bar and comes with Corian worktops. White goods can be supplied as an optional extra and will be integrated. To optimize the views there is a corner with 90deg large glass patio doors which are facing to the garden and terrace area inviting you to dine most of the year outside. All bedrooms are located upstairs and include large fitted wardrobes. Two rooms are benefitting of a small balcony. There are two spacious family bathrooms with modern fittings and large walk-in showers. On the gallery landing is an extra utility space. This price for value is truly great for this stylish home! Viewing highly recommended! 3 bedroom villa Internals size: 220 m2 Plot size: 600 m2 Exchange title deed Vat is payable 2 family bathrooms 1 Guest toilet Fitted wardrobes in all bedrooms Spacious lounge with suspended ceiling, spot lights and integrated lights + coal effect electric fire Modern designed kitchen with fitted units, breakfast bar and Corian worktops Central heating infrastructure Open utility space Flooring: large porcelain tiles - bedrooms: parquet Double glazed Aluminum window and doors Marble stairs with Aluminum railings Marble floors at the entrance with a modern Aluminum entrance door Balconies with Aluminum railings Natural stone wall all around the plot 2 Iron/wood entrance gates Allocated car park with paved driveway 10m2 x 5m2 swimming pool is extra for £25,000


