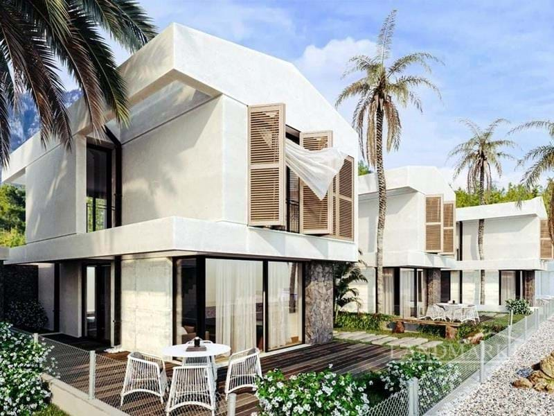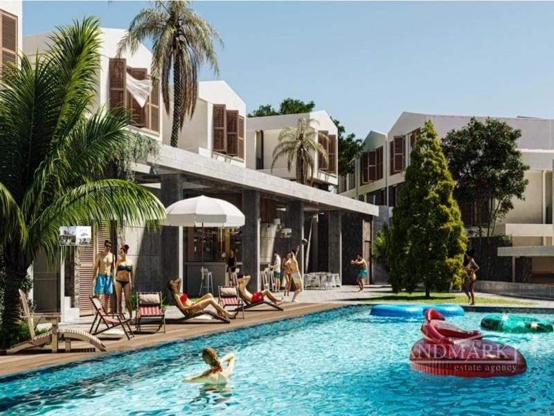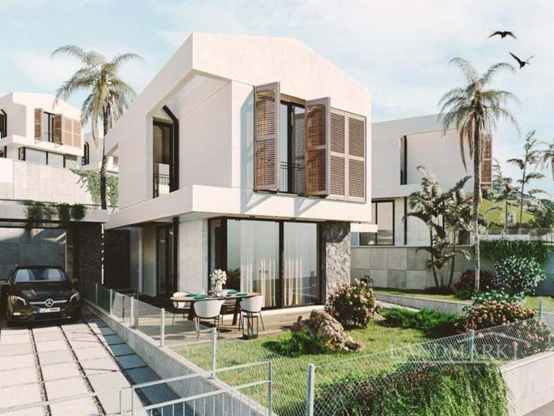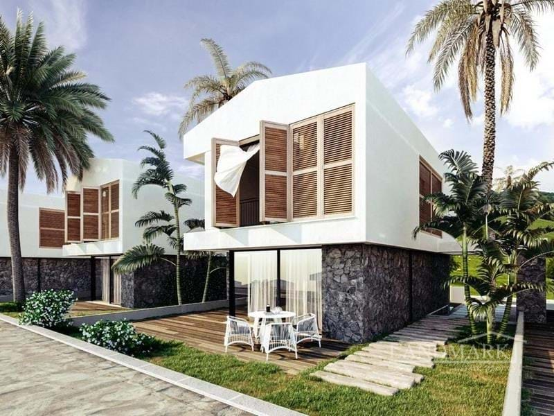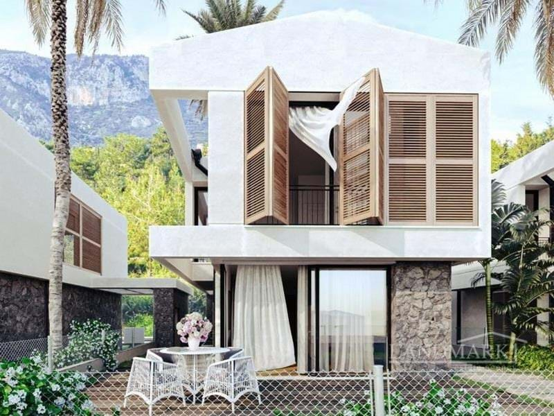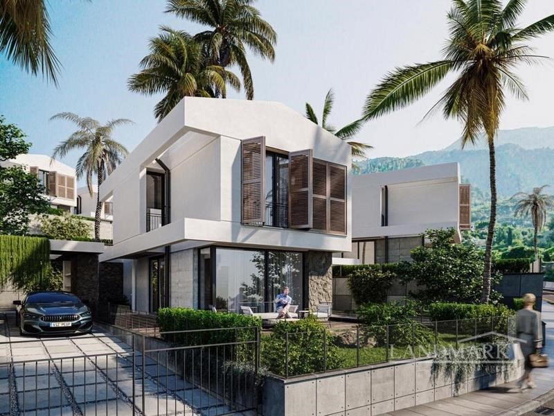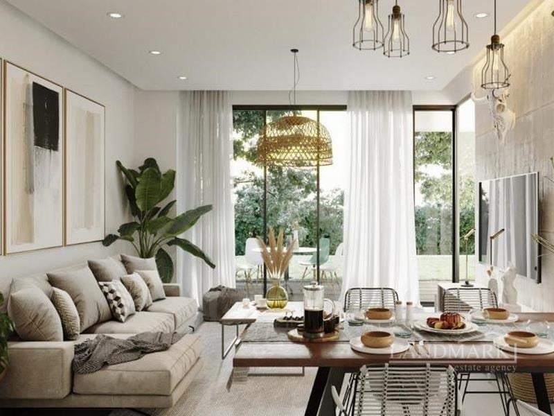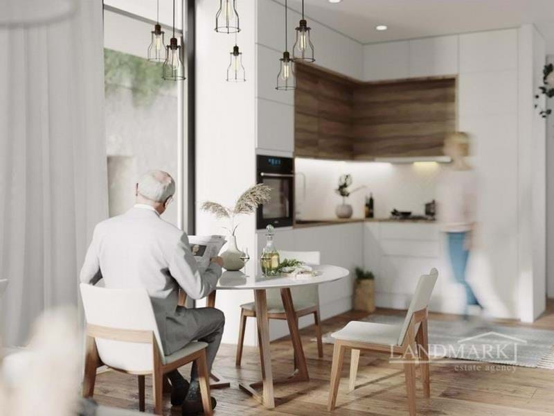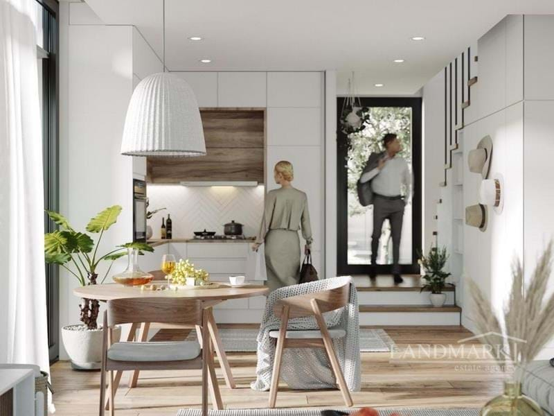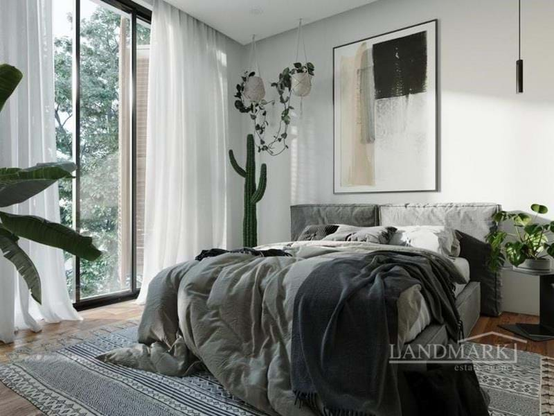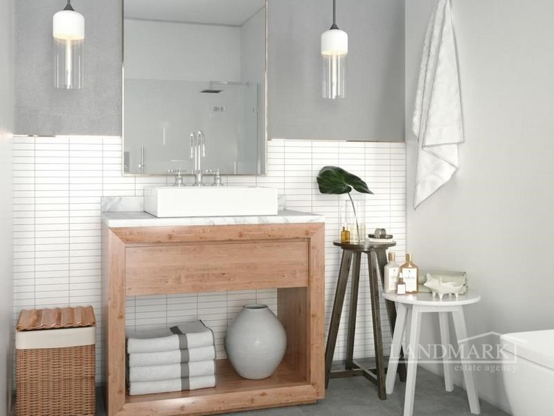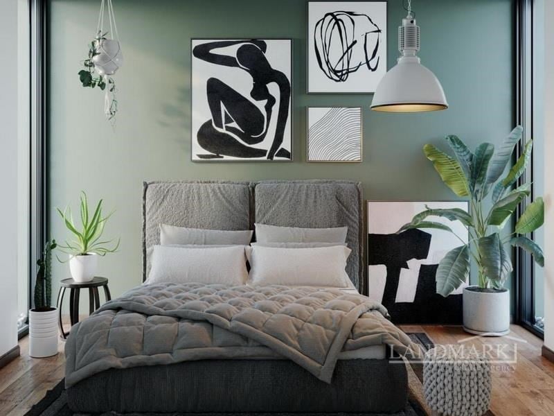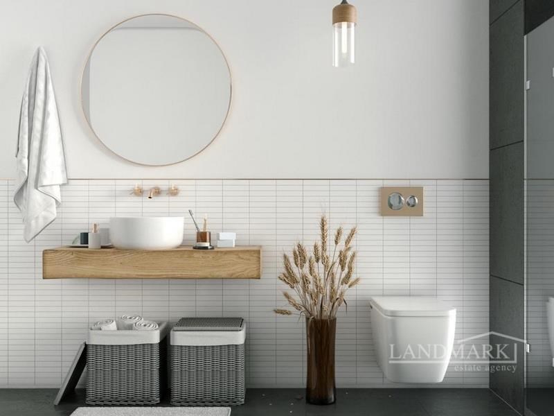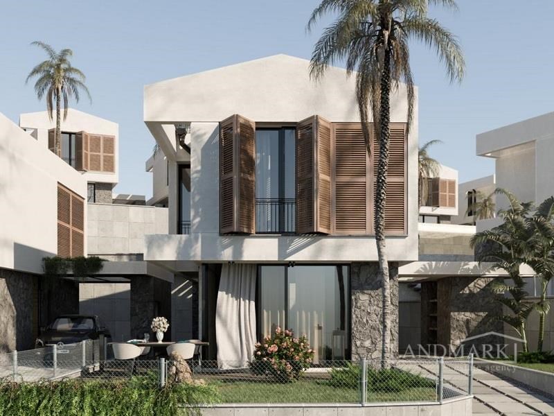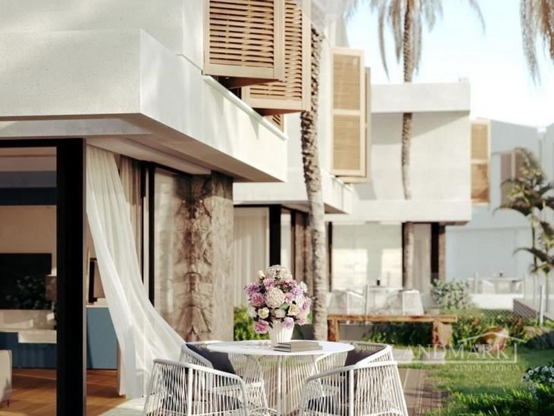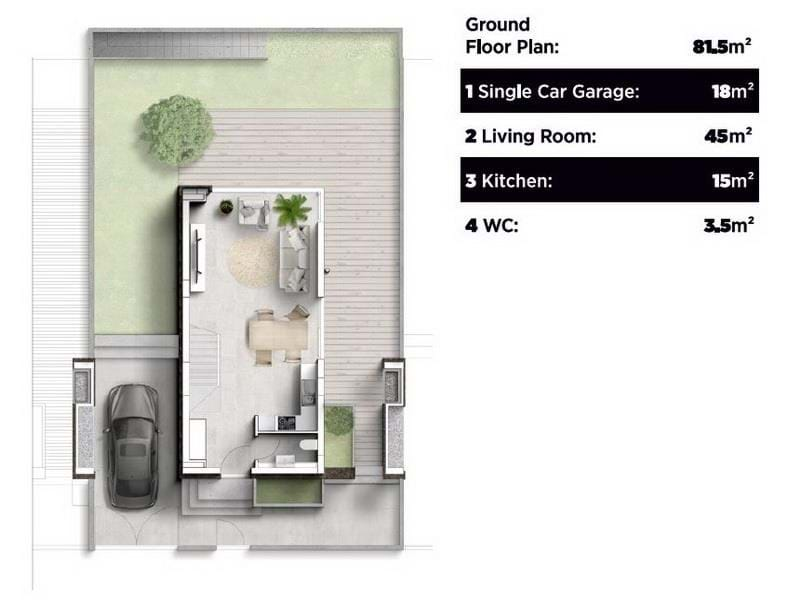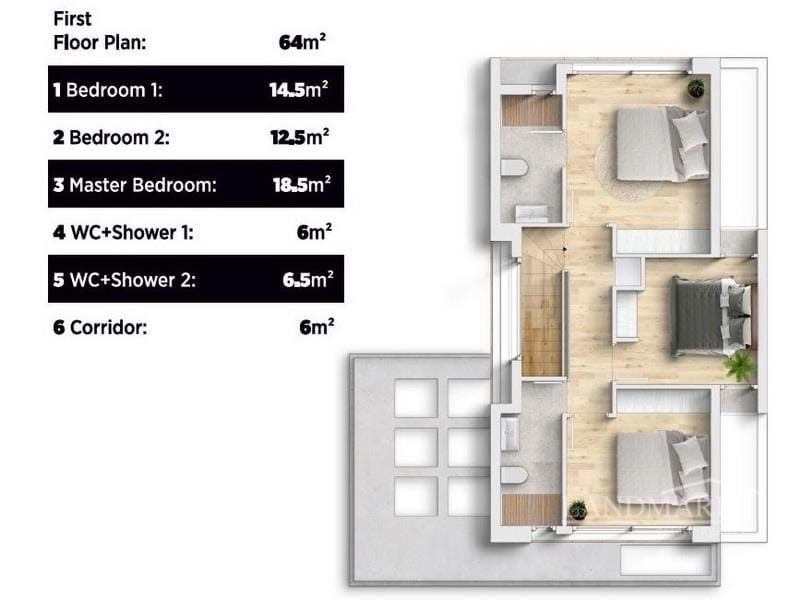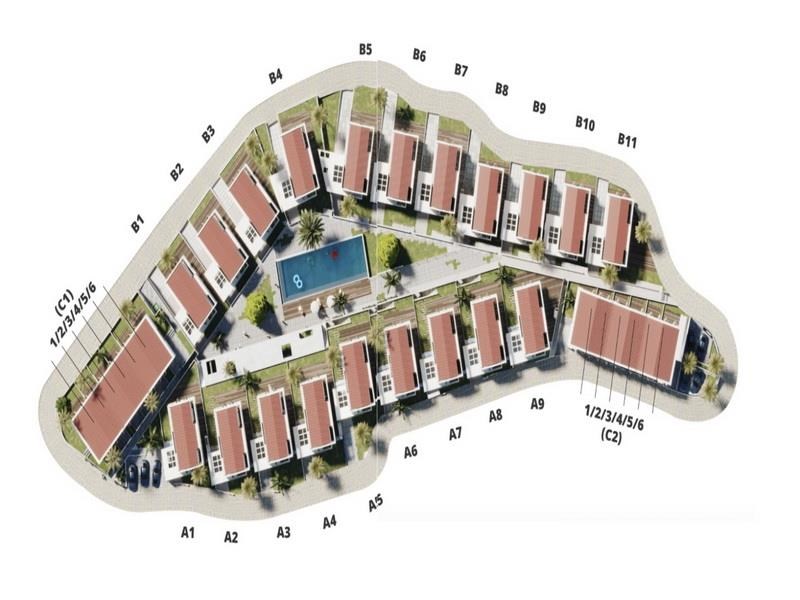Villa in Kyrenia
3-bedroom villas + communal swimming pool + central cooling/heating system + Payment plan

BEDROOMS
3

INTERNAL SIZE
175 M2

BATHROOMS
3

LOCATION
Alsancak
A brand-new concept of design will be built in the Mediterranean facing the sunset in the west. It has an impressive village design in its physical features. The rural spirit brought by the forests blended with modern minimalism to put a stop to the chaotic life with its finely designed project. While the hardly visible geometric forms in the area are turned into an iconic symbol of modernism using regional/local crushed stone, exposed concrete on the eaves and white walls reflecting the Mediterranean sun bring this project together. Located 1 km south of the center of Alsancak, and neighbour to the upper boundary of Incesu Village and forest, this project is easy to reach the developing Alsancak and its surroundings. It is 5 km to Kyrenia and thanks to the motorway, access to other cities has now been made easier. Offering a quiet and peaceful life away from the crowd, in the countryside next to the forest. There will be direct access to the communal areas from each house, a communal pool and terraces for sunbathing, communal WCs, showers and a pool café/bar which are overlooking the mountains and views of the sea which are just poetry in motion. Local landscape designs used in the gardens of the houses are also used in communal areas. Using 1st class quality materials in the houses, central heating and cooling systems, built-in shower systems, wall hung toilets with concealed cisterns which have become the standard materials used by the company. The project consists of 32 units in total. 20 villas are 175m2 with 3 bedrooms and 12 townhouses are 110m2 with 2 bedrooms. 175m2 internal area Completion July 2024 Exchange title deed VAT to pay Communal swimming pool 3 bedrooms 3 bathrooms (1 en-suite) Central cooling/heating system Double glazed insulating aluminium joint window system Built-in wardrobes in bedrooms Parquet flooring, marble or ceramic flooring for various parts in the house Sanitary ware reducing water waste Water Booster Pump Custom-design suspended ceiling and lighting systems Complex lighting Infrastructure for satellite, internet and phone Hot water heater with solar power Nature-friendly material use from bricks to the paint Stone paving on the exterior elevation Pool café/bar Green space design Car parking space Trafo fee £2.000 Location: Sea (Camelot Beach) 1 km Nejat British College 0,3 km Merit Royal Hotel & Casino 0,7 km Restaurants and Cafes 0,5 km Payment plan: 35% down payment 65% on key handover


