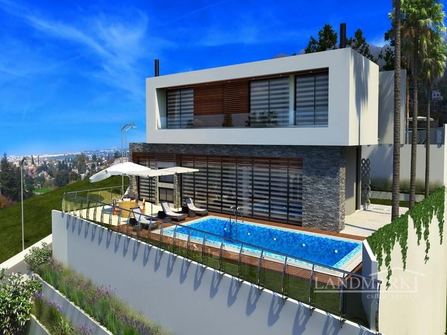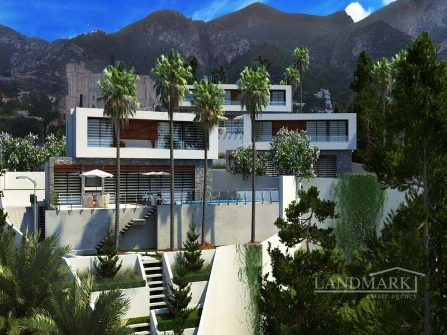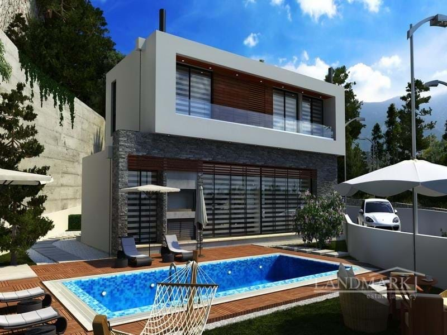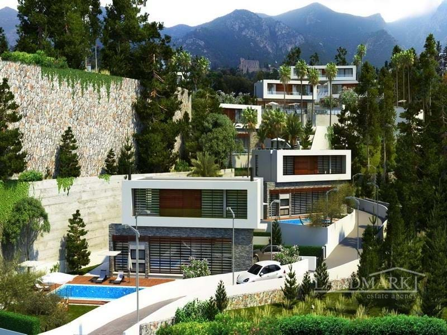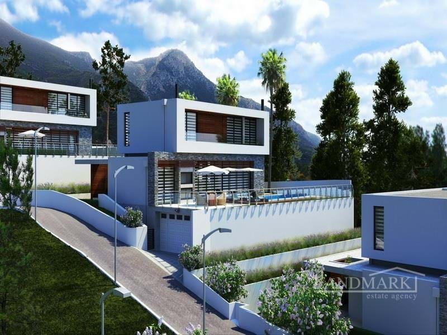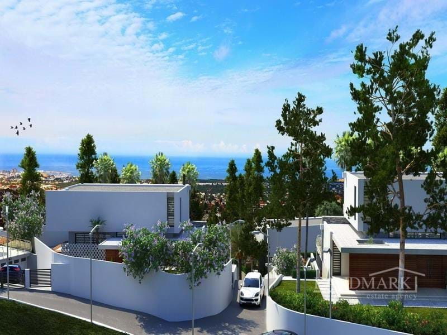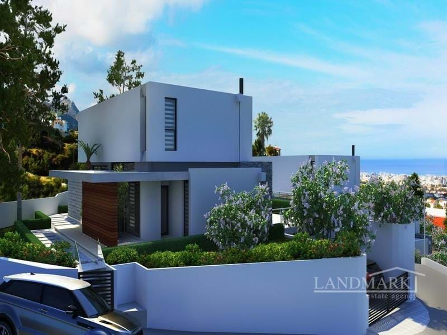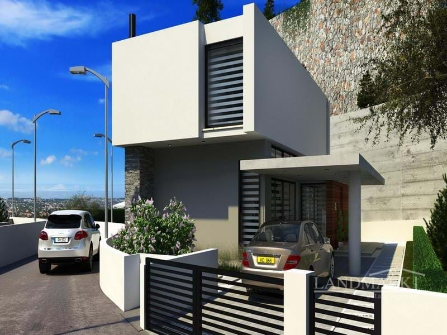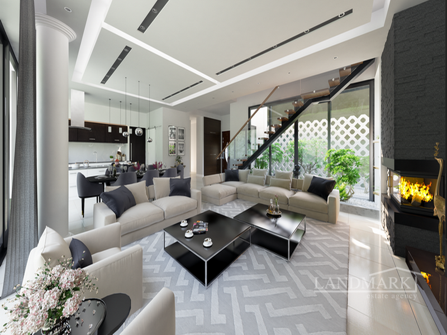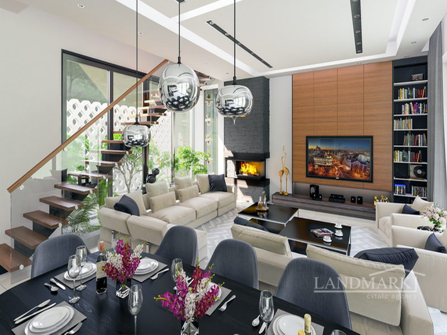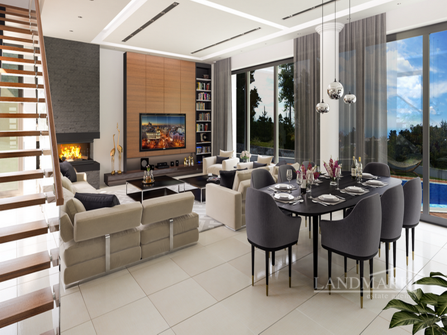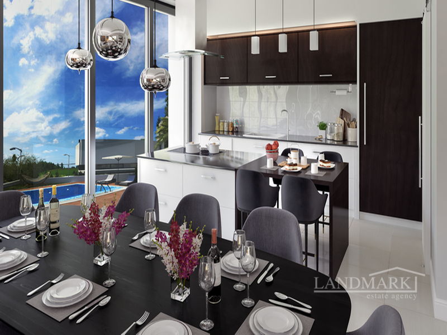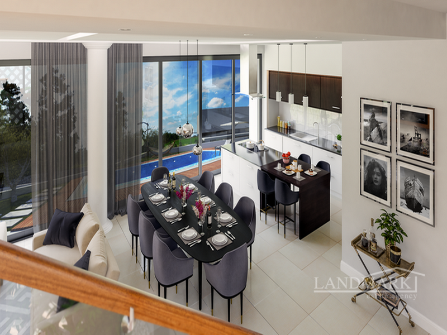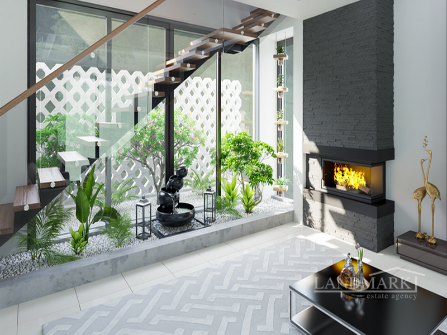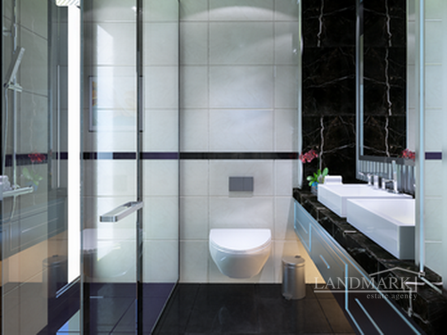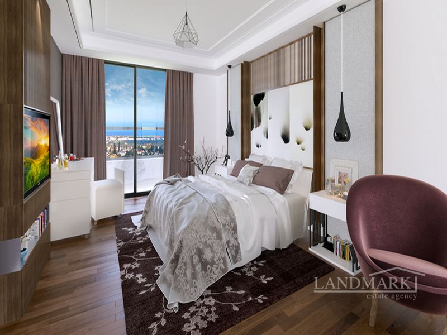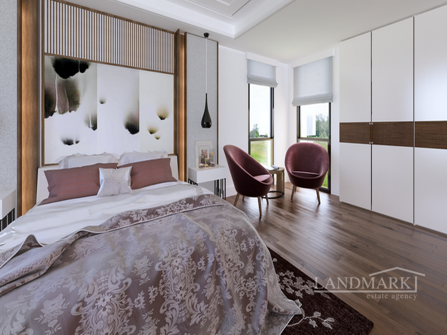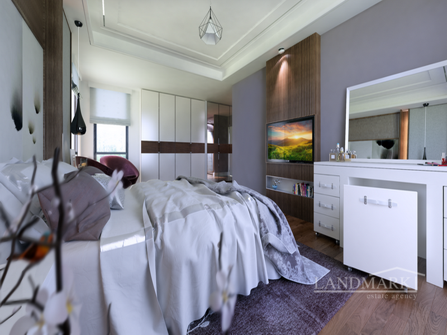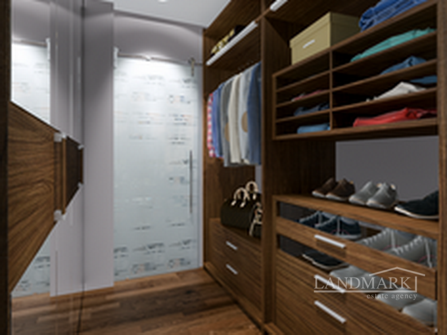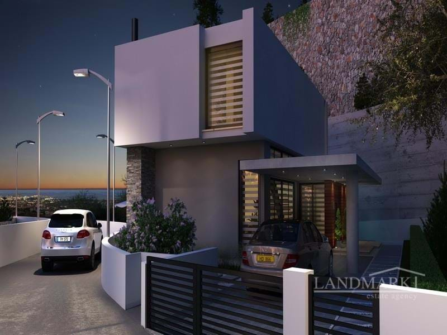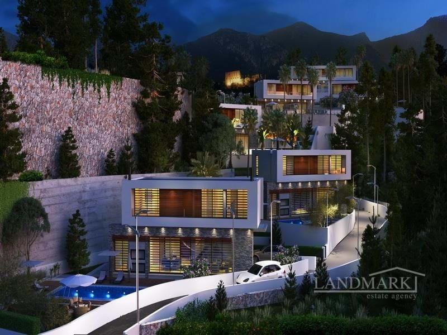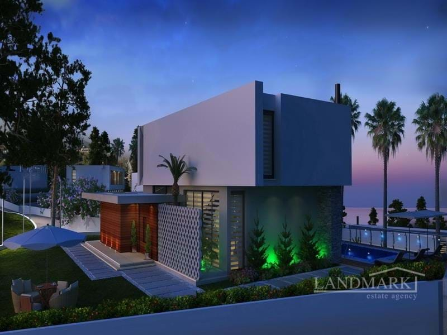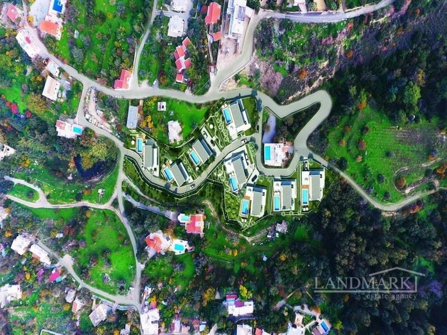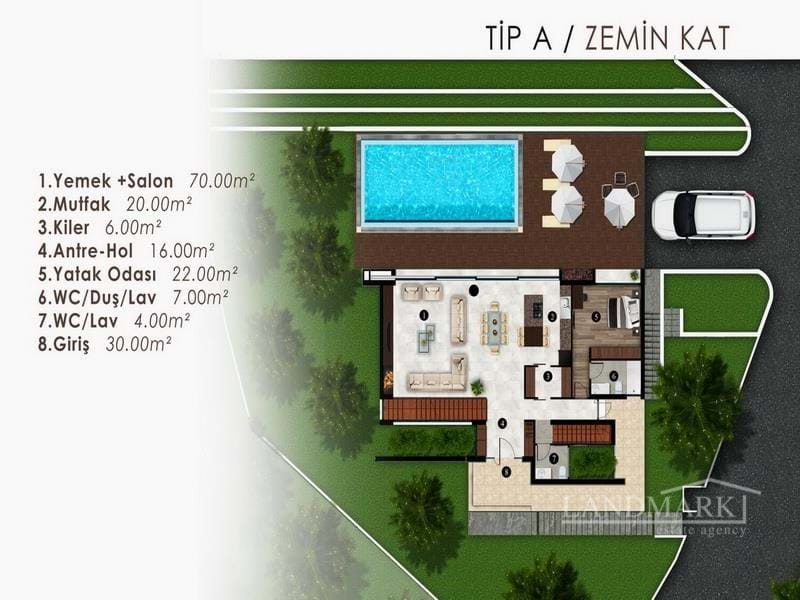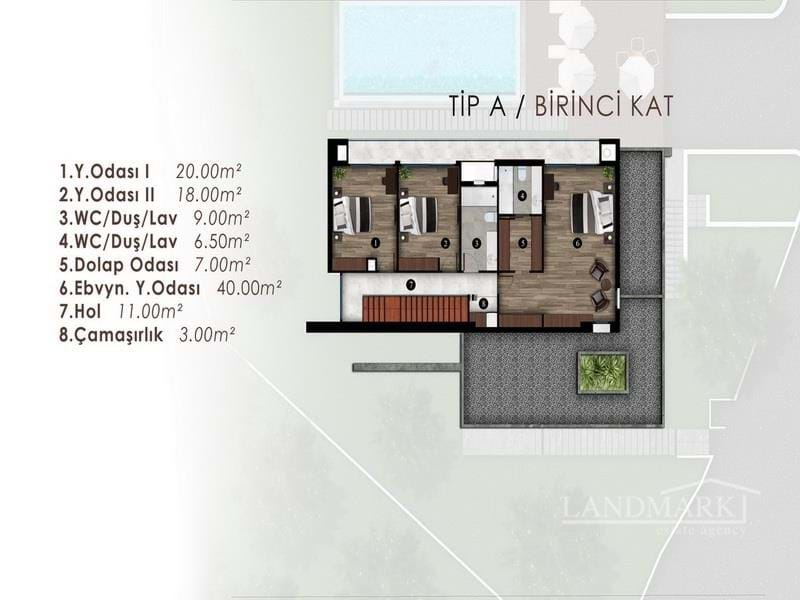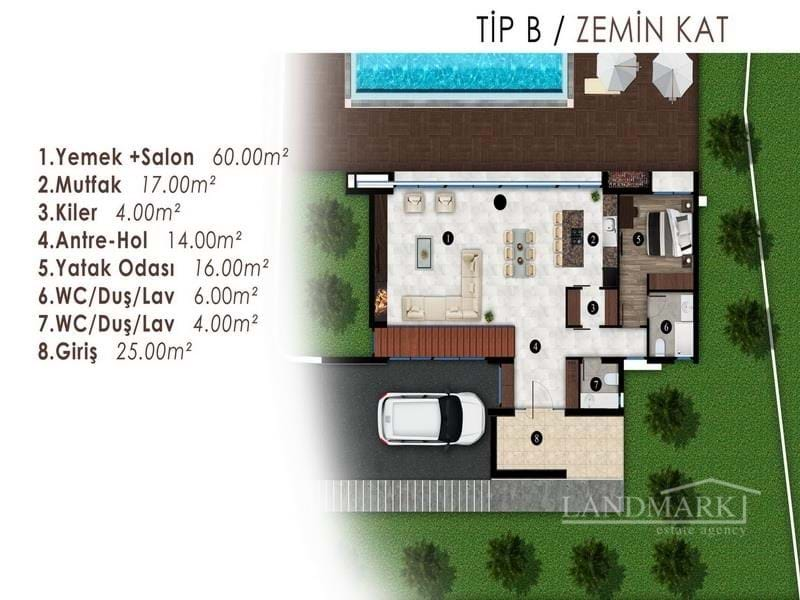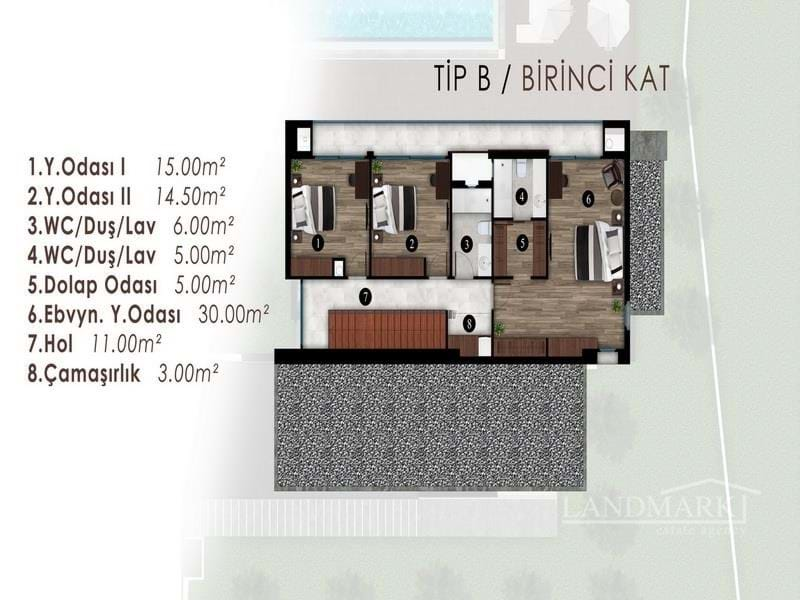Villa in Kyrenia
4-bedroom contemporary designed LUXURY off plan villas + private swimming pool + VRF heating & cooling

BEDROOMS
4

INTERNAL SIZE
435 M2

BATHROOMS
4

LOCATION
Bellapais
This fabulous new project will be built by one of the top construction companies. You will find this exciting new development in one of the most demanded areas of Kyrenia «Bellapais» and will be built with a luxury design and each villa will offer breath taking views of the Mediterranean Sea and mountains. These modern villas are built in keeping with the historical serenity of Bellapais. The project will consist of only 8 modern detached 4-bedroom villas with a good-sized plot and a private swimming pool and garage. Internally, the villas will be very spacious and have been designed for convenience and will be completed using top quality, stylish and tasteful materials making the villa harmonious throughout. On the ground floor, there will be a lounge with a fireplace, open plan to a fully fitted kitchen with a porcelain effect island and worktops. The lounge will have large sliding patio doors that can be moved completely to the side and offer great views into the beautiful landscaped garden and terrace area with a swimming pool. There is also a bedroom with en-suite, a utility room and a family bathroom on the ground floor. On the first floor is a large-sized master bedroom with walk-in wardrobe and en-suite and a further 2 bedrooms sharing one bathroom. Externally, each villa will have its own private swimming pool and a garage with remote control door. Type A will have access to a basement area. 435m2 internal area (A type) 295m2 internal area (B type) 720-1000m2 plot size Turkish title deed VAT to pay Completion August 2025 Private swimming pool 4 bedrooms (1 on the ground and 3 on the first floor) 2 family bathrooms (one on each floor) 2 en-suite bathrooms one on each floor Master bedroom with walk in wardrobe Fitted wardrobes in bedrooms Utility room VRF heating and cooling Uniquely designed suspended ceiling and lighting systems Natural lighting in orientation with the house Steel staircase and indoor garden «Hansgrohe» sanitary ware reducing water consumption 5-Ton water tank Pressure Tank System Video Intercom System Main door with thermo- and sound isolation Green Landscape Site lighting Enclosed garage and remote controlled garage door Extra payment: Trafo fee £5000 Payment plan: 35% down payment 65% on key handover


