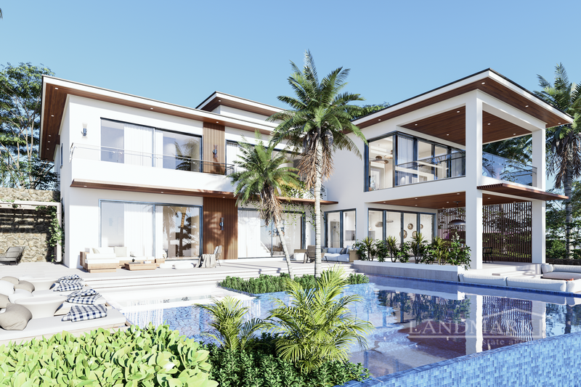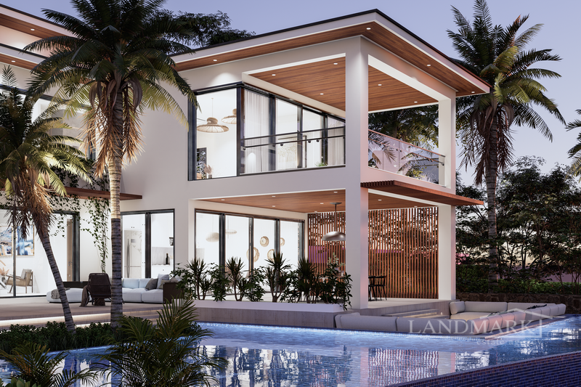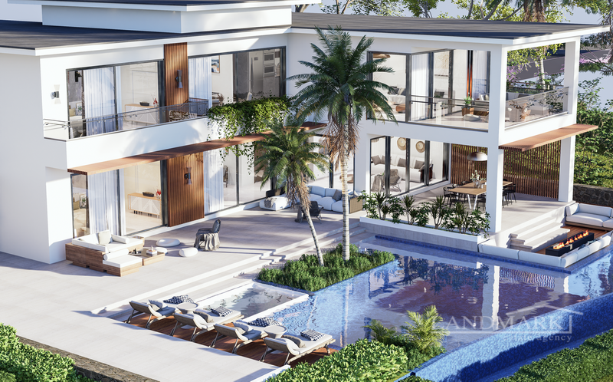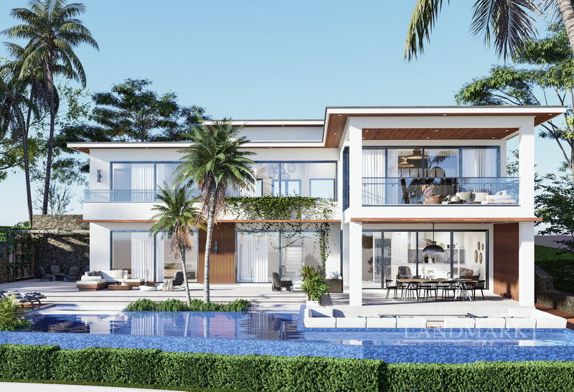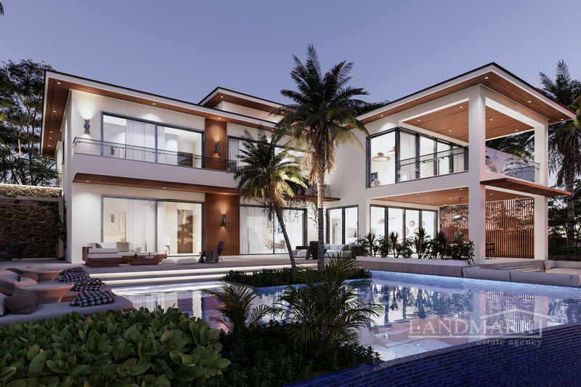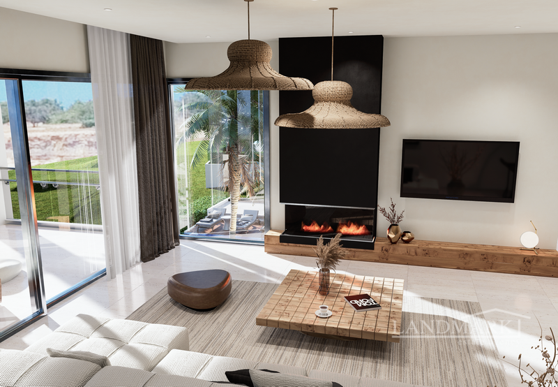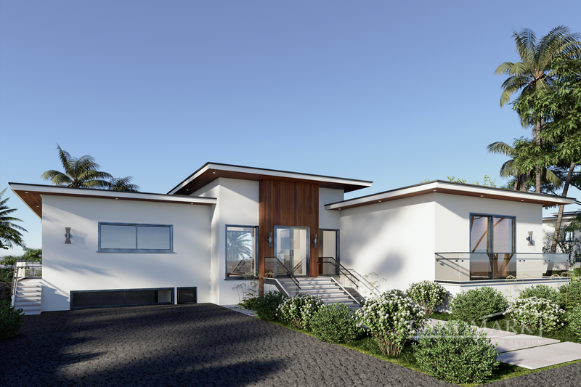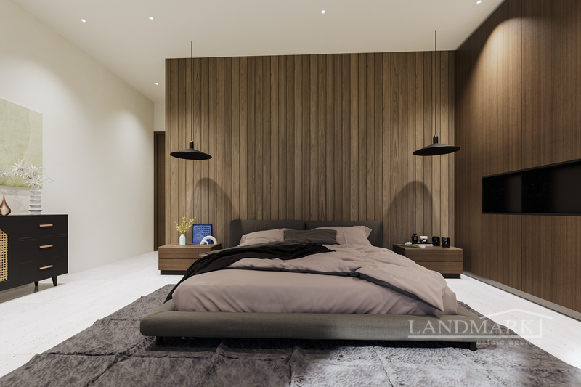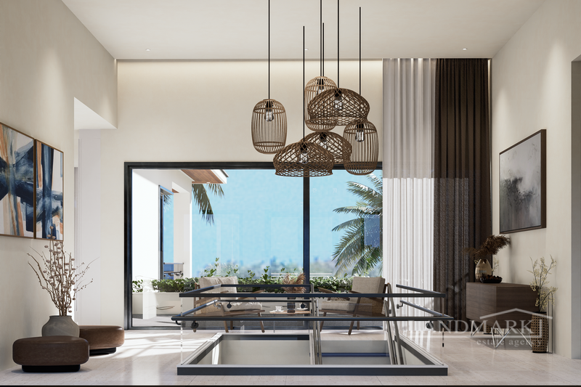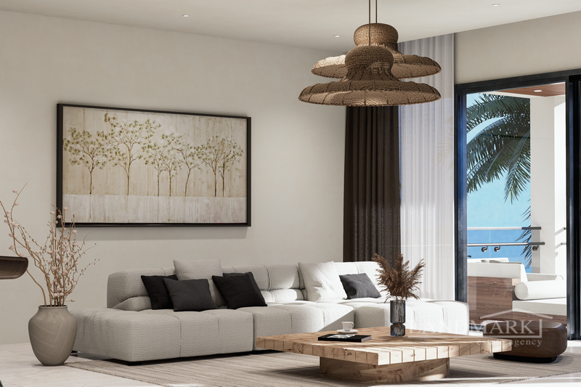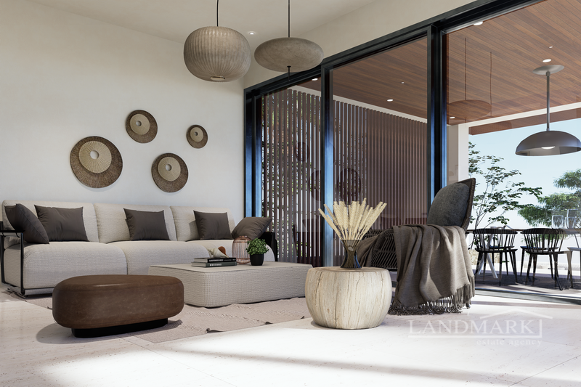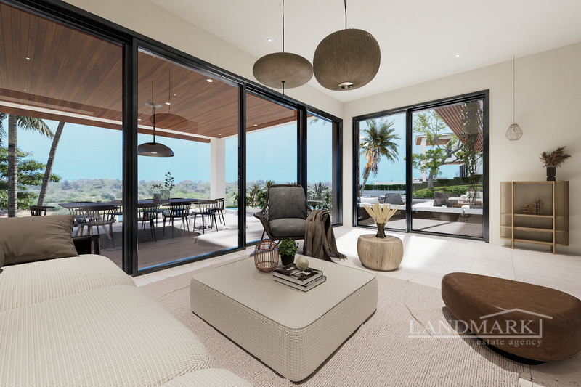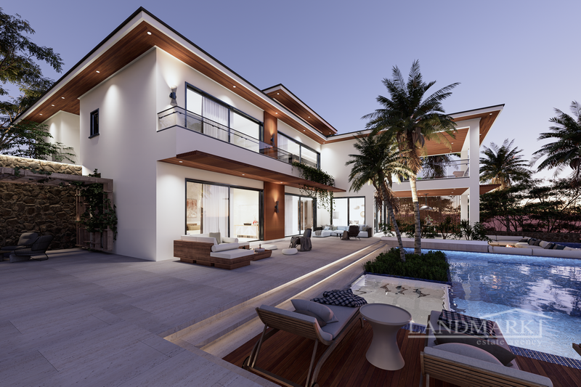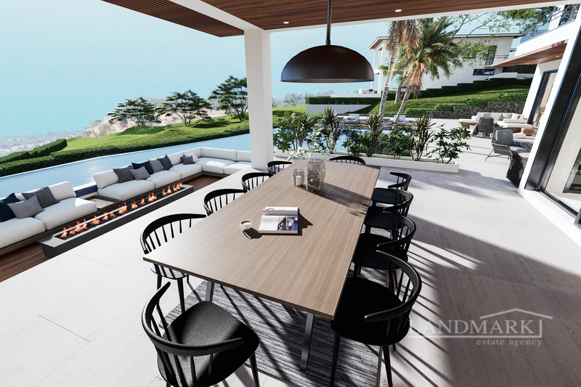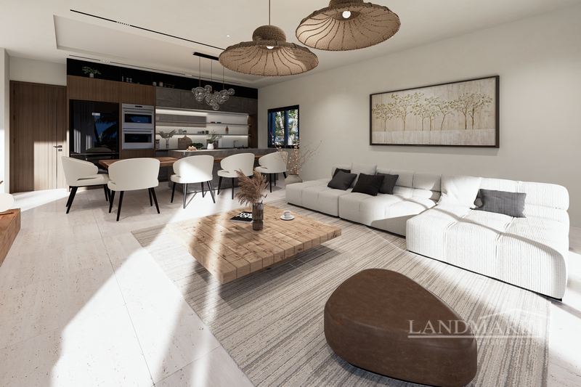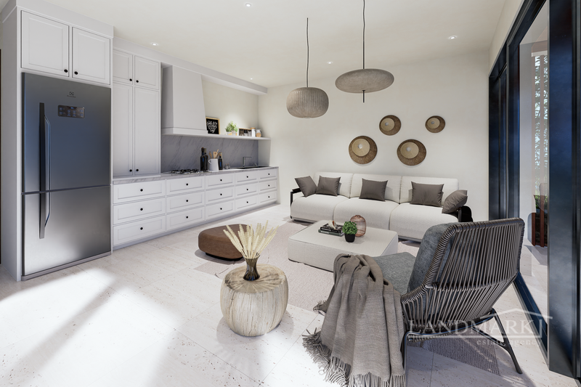Villa in Kyrenia
4-bedroom new luxury villas + off plan + private swimming pool with jacuzzi + sea view + payment plan

BEDROOMS
4

INTERNAL SIZE
362 M2

BATHROOMS
4

LOCATION
Karaagac
We are proud to present a beautifully designed boutique development of executive homes nestled in the foothills of Karaaaç. This stunning area offers 360 degrees of pure nature as your canvas with miles and miles of breathtaking walks and mountain trails. Karaaaç Hills provides owners seclusion and maximum privacy away from the bustle of larger developments on the Coast. However, the location is only a short 8 minute drive from the newly constructed Marina, local beaches and Korenium golf course making it the ideal location to enjoy everything this beautiful Island has to offer. The construction will start in February 2023 and will consist of 4 executive villas set in large private 1 donum plots of land offering maximum privacy and commanding views over the Mediterranean. Each of the 2 initially released properties will benefit from a 362m2 covered area with a design featuring 4 bedrooms, 2 en-suites and 2 separate bathrooms. A signature infinity pool design features a sunken seating area incorporating a fire pit, a jacuzzi and sunbathing terraces. The pool area has its own separate covered kitchen, lounge and dining area. The design also lends itself to be used as two separate properties should you have guests in residence. 362m2 area including large covered terraces 1182m2 plot size Exchange title deed VAT to pay Completion 18 months from signing of the contracts Large infinity swimming pool 4 villas will be built in total the first 2 will start Feb 2023 4 large bedrooms all with wall-to-ceiling wardrobes 2 en-suites & 2 bathrooms Fully fitted kitchen Granite worktops The kitchen extractor fan, hob, oven, dishwasher, washing machine and fridge freezer will be provided Each villa will have a 3-sided glass panel fireplace installed High-quality porcelain tiling, 80cm x 80cm light beige in colour will be used throughout the properties as standard Bathrooms will have non-slip tiles Sunken seating area with fire pit extra kitchen and lounge for pool area including fridge freezer Jacuzzi Stone wall surround Gardens will be top soiled Quiet seclusion with a woodland backdrop No through road (minimal traffic) Spectacular views Practical design for everyday living Upgrades can be made and can be discussed during the construction stage Trafo fee £1000 Interest-Free Payment Plan: 40% of the sale price is payable upon the signing of the Contract of Sale 60% of the sale price is payable until completion in monthly instalments starting 1 month after the signing of the Contract of Sale. To be confirmed with the builder


