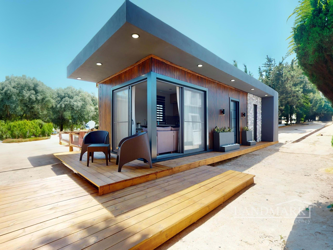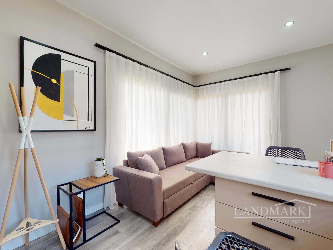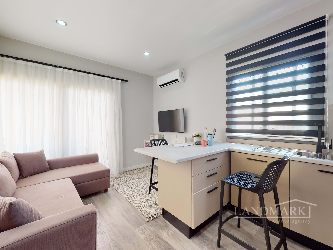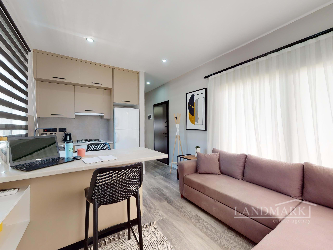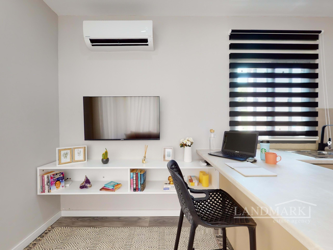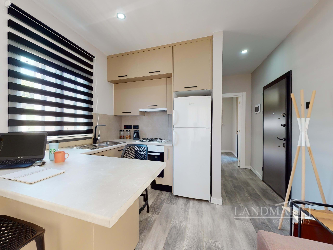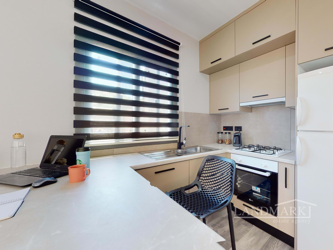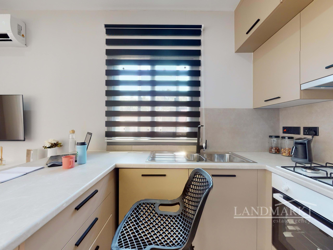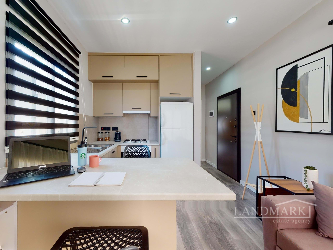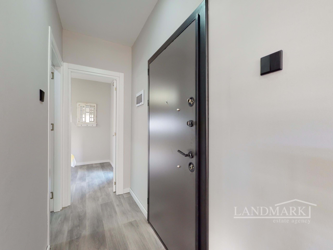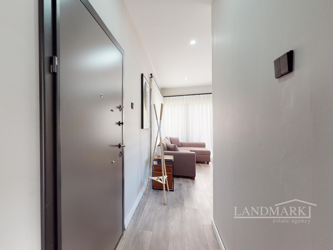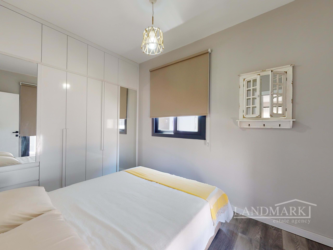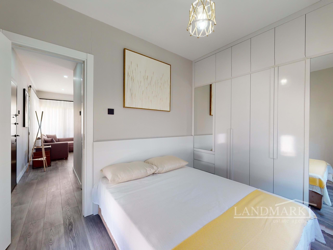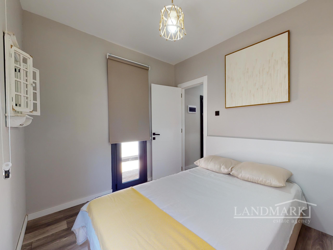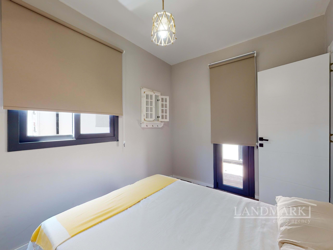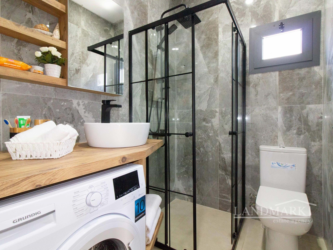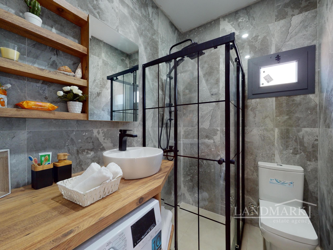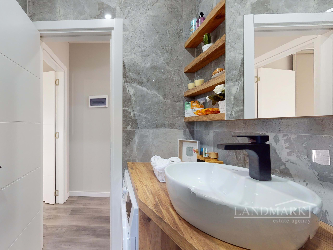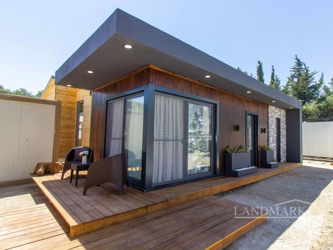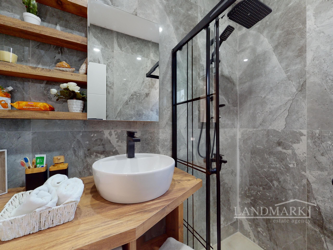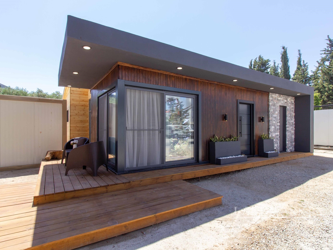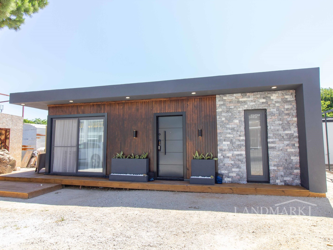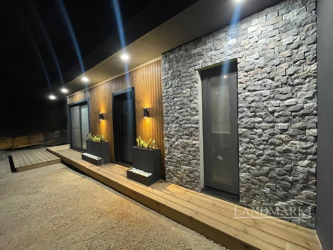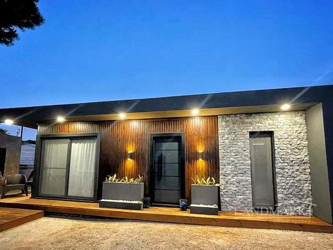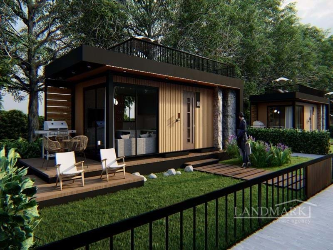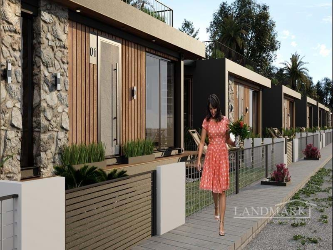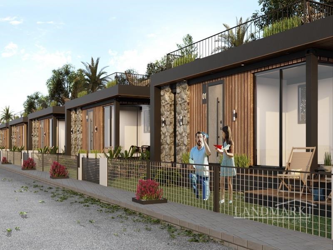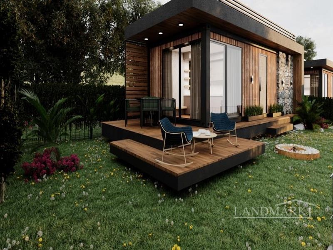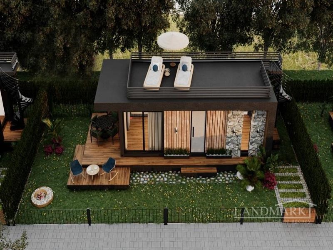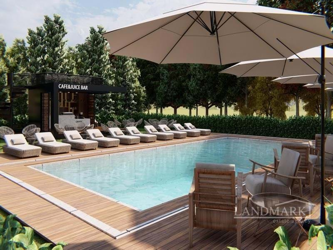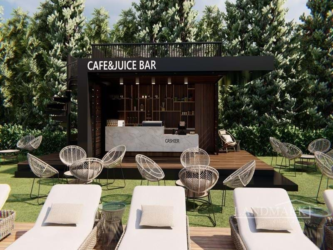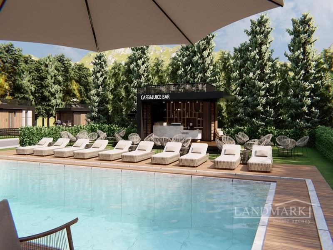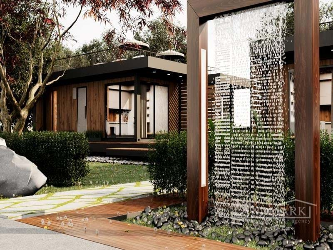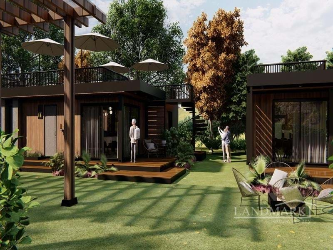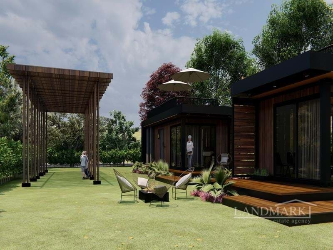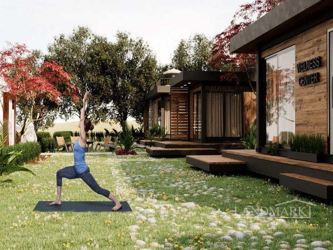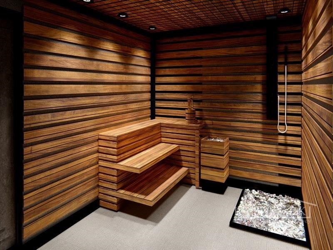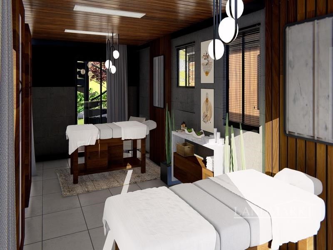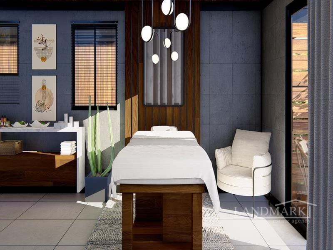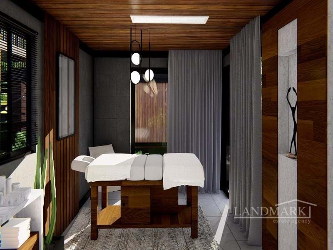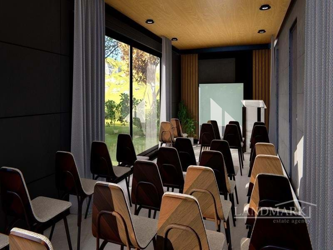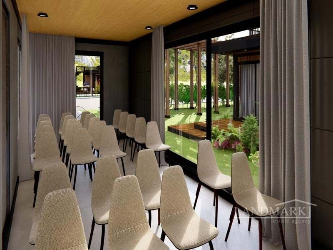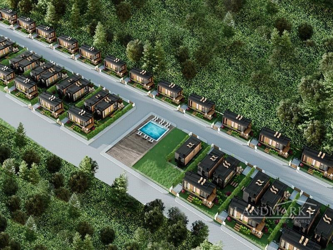Kyrenia
Luxury 1 bedroom off plan tiny houses + communal swimming pool + cafe + wellness centre + retreat institution + payment plan

BEDROOMS
1

INTERNAL SIZE
67,6 M2

BATHROOMS
1

LOCATION
We would like to introduce to you a new unique development which will consist of 74 detached tiny homes and will be implemented on the mountain side of Dipkarpaz area. Located in the beautiful untouched & tranquil area of the Karpaz insula. Most of the area is under government nature protection and famous for its unspoilt nature, sandy beaches and fauna. Internally, there is a cozy lounge combined with a kitchen, patio leading to the terrace and roof terrace, family bathroom and a bedroom with fitted wardrobes. On the site will be a communal swimming pool, café, wellness center, retreat institution and green area. The area is sparsely populated and has a multitude of deserted golden beaches that wind almost 80 kilometers from one end to the other. Perhaps this peninsula is the Mediterranean's last piece of untouched calm, where the green colors of nature and the turquoise blue colors of the sea meet history. In addition to enjoying all the nearby beaches, you can: - Walk along pilgrimage routes - Snorkel or dive - Cycle mountain bike trails - Visit historical sites - Feed the wild donkeys - Watch the sea turtles-and much-much more Wellness center will have such features, as: - Morning yoga and taichi area - Outdoor fitness equipment and area - Dry sauna - Ayurvedic massage treatments Within the project, there also will be a Wellbeing & Retreat Institute run by two physicians who practice osteopathic manual medicine, naturopathic medicine and sub-specialize in osteopathy in the osteopathic cranial field. The residents of the project will have privileges options in participating in all the programs and treatments of the institute. 29,6m2 internal size From 125m2 to 160m2 plot size 11m2 wooden terrace 27m2 sunroof with 90cm high steal fence around Exchange title deed VAT to pay Completion: May 2024 18 sqm Kitchen & Livingroom Kitchenette cupboards and countertops Sink with faucet Prepared for: Dishwasher, oven, stove and refrigerator/freezer. Kitchen & Living room windows are double-glazed and open by sliding Walls in the living room and kitchen are partially covered with tiles Laminated flooring 3 sqm Bathroom Shower stall, with overhead shower Toilet Sink and faucet A small closet On the floor and partly on the walls there are stylish tiles Prepared for washing machine 8.6 sqm Bedroom One wardrobe on 2.5 m One window 60 cm x 200 cm Open 45 degrees Open the whole way One sliding window 120 cm x 120 cm Painted wall Laminate flooring Outside lights on the wall and spotlights on the roof over the terrace. Steel & Wood front door Lawn 1-meter height steel fence around the plot. Paved parking lot for one car Outside water tap and electrical outlet Metal stairs to go to sunroof Total house weight is approx: 3t (unfurnished) Building elevation 200mm above the level of the landscaped area thanks to 6 metal pillars 5 years building warranty Water pumps and tank Electricity, water and sewage connections Trafo fee TBC Extras: Pool 2,5m x 3m: £10,500 Bathtub Jacuzzi: £9,000 Solar panels & batteries: £6,500 Furniture package: £3,250 White goods package: £3,750 18 sqm second floor: £9,500 (For an extra bedroom & bathroom. External stairs to the second floor) Outside storage unit: £850 (Steal frame & woods on the side. 120cm x 200cm x 180 cm (D x L X H)) * All values are approximate current values. It may change according to the evaluation at different time periods. Other additional costs are to be expected once you are ready to move in: Electricity meter account opening deposit for a brand new property: £120 (-/+) Water meter account opening deposit for a brand new property: £60 (-/+) Annual property tax: 0.50 GBP per square meter of your plot per year Community fee £70/month -includes garbage handling, landscape of common areas, pool service for the public pool and streetlight Electrical, gas and water: £ 800-£ 1000/ year for all three of them Renting out your tiny house: A steady income when you are not living in your Tiny House Builder offers a rental service that can guarantee a % of your purchase price as kick back when you rent out your house: 12 month 360days/ year: 8% of your purchase price 11 month 330 days/ year: 6% of your purchase price 9 month 270 days/ year: 4% of your purchase price 6 month 180 days/year: 2 % of your purchase price SILVER PAYMENT PLAN: 30% Down payment 10% for the land and 20% for the house. 70% 8 months installments The first installments is payment for the house, the last £ 20 000 pays the land Key Delivery (+4 months grace) GOLD PAYMENT PLAN 60% Down payment 10% for the land and 50% for the house. 40% 8 months installments The first installments is payment for the house, the last £ 20 000 pays the land Key Delivery (+4 months grace) Benefit: Furniture package Included: - French bed - Mattress - 2 Nightstands - 2 Lamps on the nightstands - Ceilings lights - 3 Seated sofa bed - Coffee table in the middle - 2 kitchen chairs


