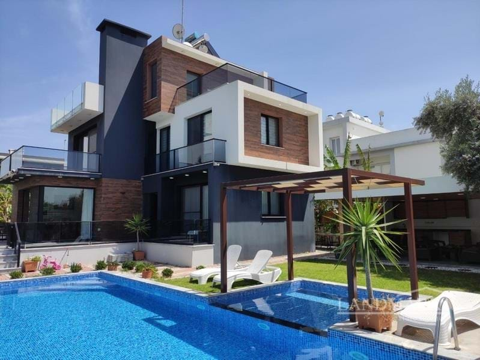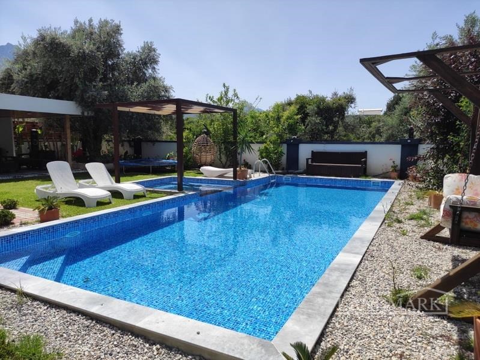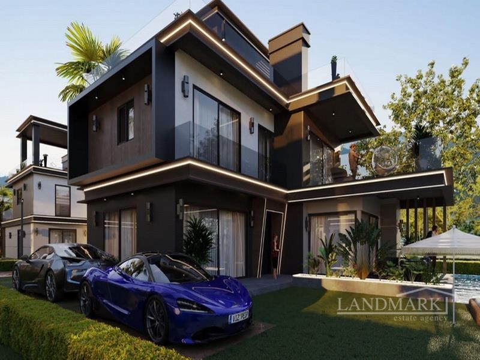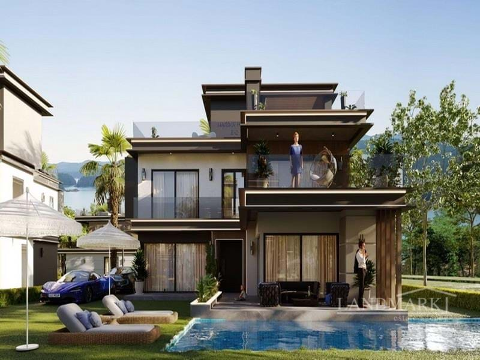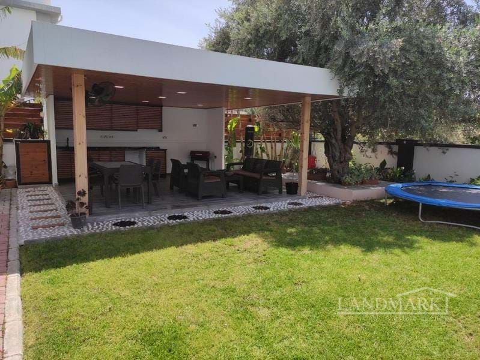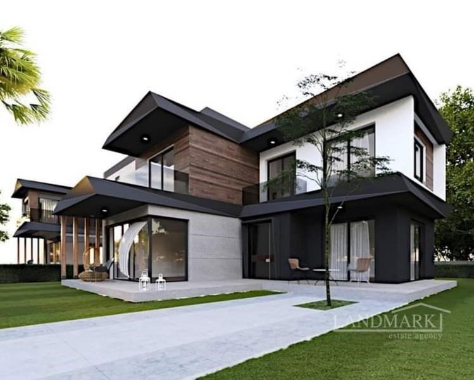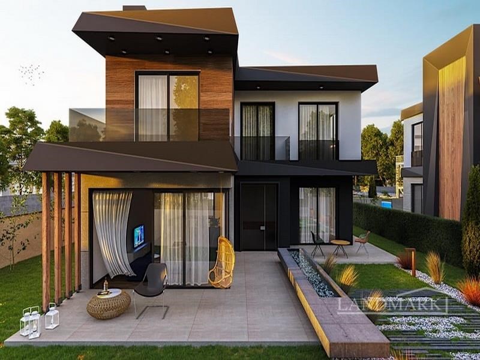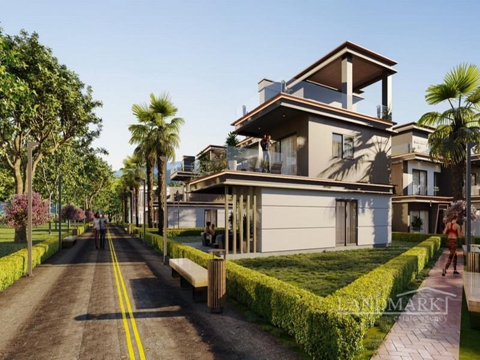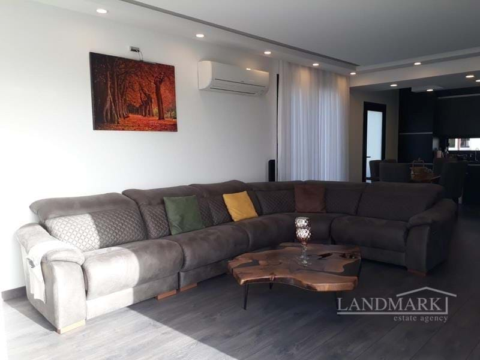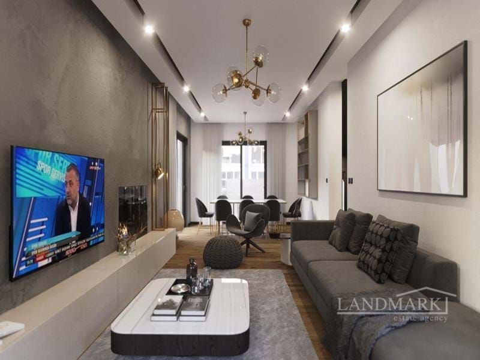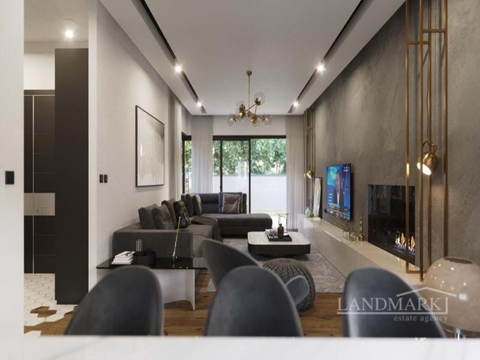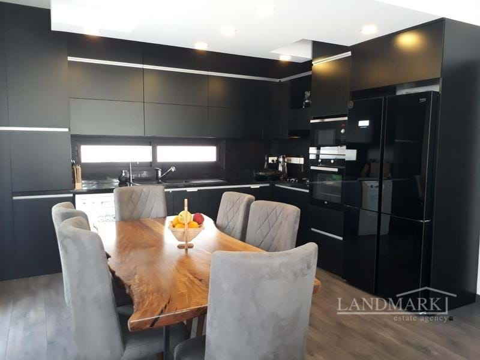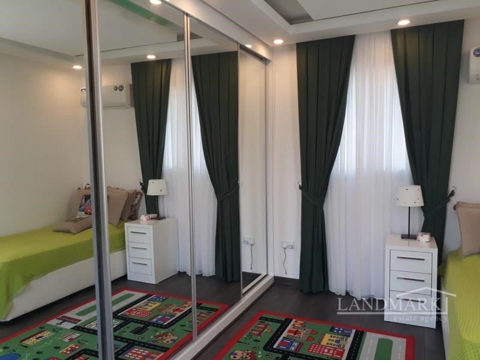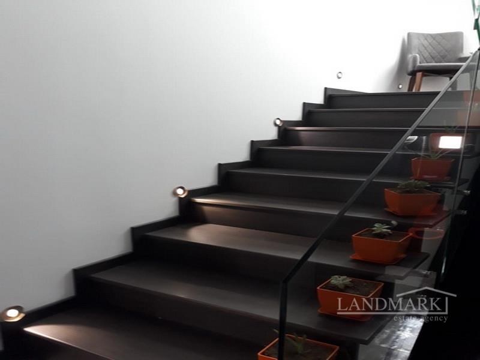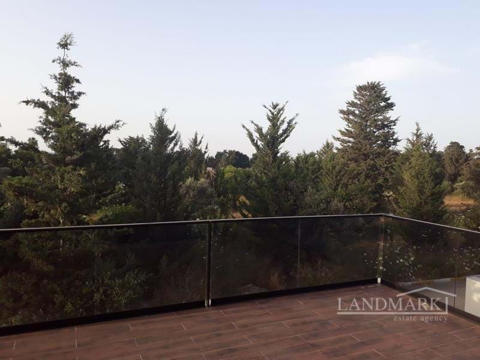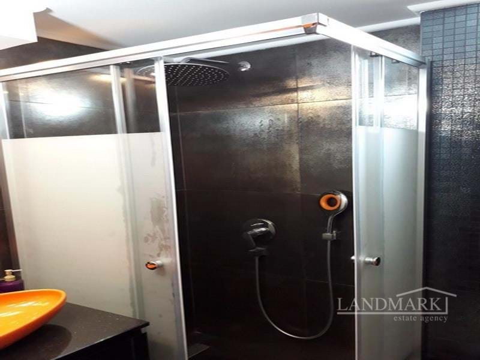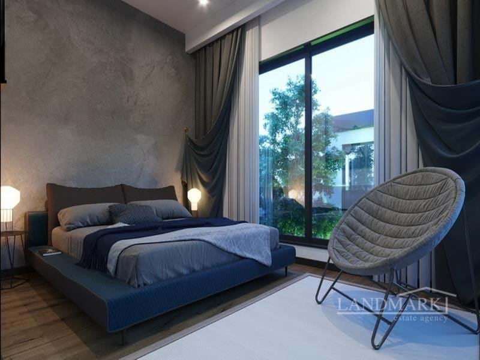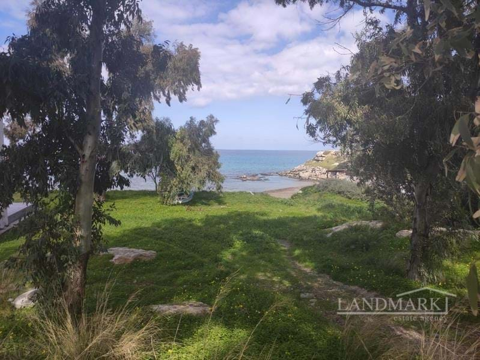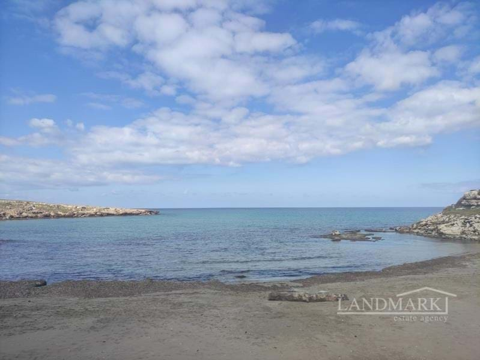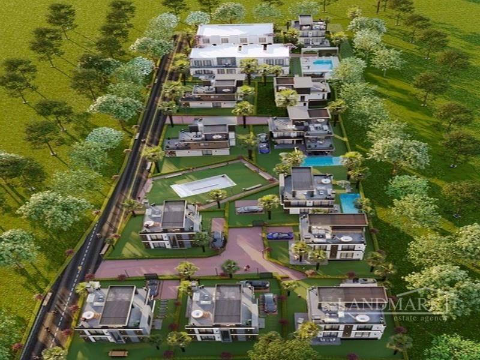Villa in Kyrenia
3-bedroom villas 450m from the sea + option of a payment plan

BEDROOMS
3

INTERNAL SIZE
150 M2

BATHROOMS
3

LOCATION
Lapta
We are pleased to offer you this brand-new development which is currently under construction located in Lapta which is to the west side of Girne. The project is only 450m from the sea and close to the Sardunya Bay and walking path along the coast line. There will be a total of 11 villa that will be built on the site. 7 x type A & 4 x type B. Each villa internally will have, to the ground floor an open plan lounge & kitchen and the lounge has access to a terrace area. Also, on the ground floor will be one bedroom and a bathroom. On the first floor there will be 2 bedrooms each with an ensuite bathroom and 1 of the bedrooms will have access to a terrace. On the site, there will also be 2 blocks of townhouses with 10 units in total. 4 townhouses are 2+1 with 125m2 internal area and 6 townhouses are 3+1 with 140m2 if you are interested you can enquire to us for more details. The project is built with quality and has Mediterranean architecture mixed with the modern style of todays construction all under the same roof. The project is in close proximity to a beautiful beach bay called Sarduna Beach where you can go to sunbathe and have lunch with family and friends enjoying the fantastic view of the Med. Sulars and Jessics are also in the vicinity as is the Silver Rocks Restaurant and you are only a few minutes drive to the Lapta strip where you have an array of other restaurants and beaches to enjoy. Type B 152m2 closed area 50m2 terraces Plot size from 450m2 Exchange title deed VAT payable Completion time of the villas 18 months from the registration of the contracts Communal pool Or a private pool is an optional extra 3 Bedroom 1 on the ground floor 3 Bathrooms 2 bedrooms upstairs with ensuites and one bathroom on the ground floor Living room is open plan to the kitchen Fitted kitchen cupboards Fitted wardrobes in the bedroom PVC / Aluminium double-glazed windows Stairs and Terraces are going to be iron or aluminium railings Water-insulated roofing 25 cm. thick outside wall, Cavity walling and damp-proof course Waterproof plastering Interior Ceramic floor tiling 60x 60 or laminate flooring Outside Ceramic floor tiling 60x60 Car park 2 tons of water tank on the ground, 0.5 tons of water tank at the top Solar panel for water system Five-year structural guarantee 1-year last-user product guarantee Trafo fee £3000 Fireplace can be added extra for £2,500 Private pool can be added 4m x 8m £30,000, 5m x 10m £35,000 & 6m x 12m £40,000 Pictures are from the nearest beach, the real pictures are examples from previous villas Stage Payment Plan 30 % of sales price on the signing date of contract 25 % of the sales price on completion of Skeleton work 10 % of sales price on completion of Brick work 10 % of sales price on completion of plastering work 10 % of sales price on completion of ceramic tiling 10 % of sales price on completion of fitting windows and kitchen, bedroom wardrobes 5 % of sales price on delivery of the keys


